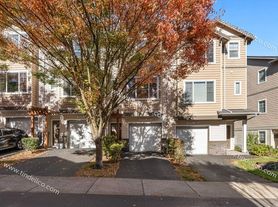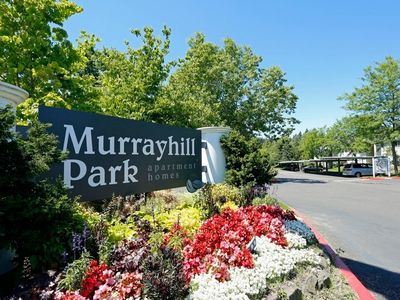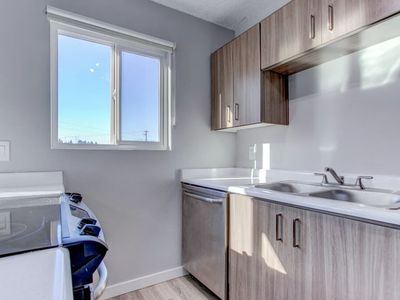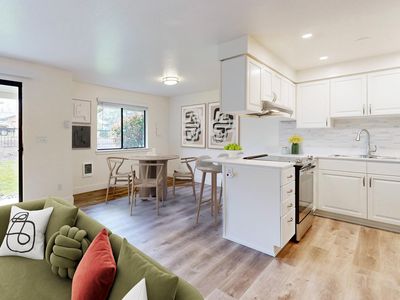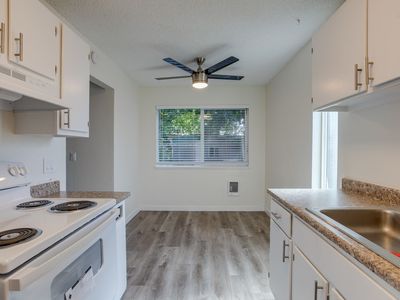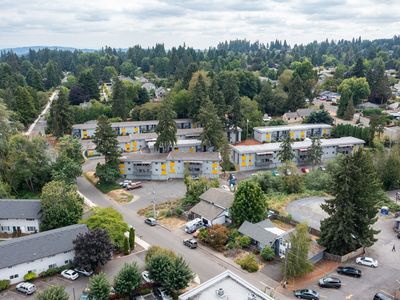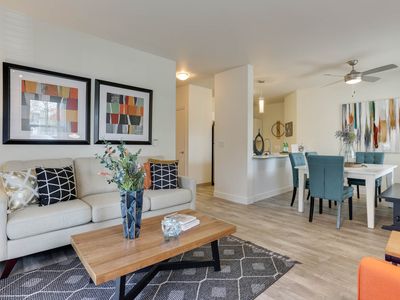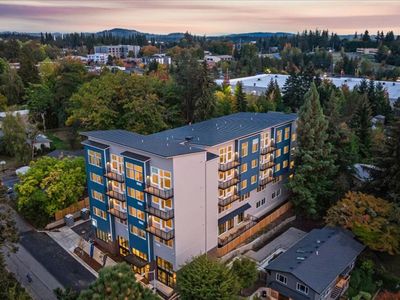Charming Townhome w/ Fireplace, Balcony & More Near Progress Ridge!
Bright and welcoming townhome located near Progress Ridge in Beaverton! Enter through the front door to find direct access to the attached one-car garage and the carpeted staircase that leads up to the open main level.
The main living space is full of natural light and features a cozy gas fireplace and LVP flooring. A sliding glass door opens to a private balcony perfect for relaxing.
The kitchen offers stainless steel appliances including a gas range, refrigerator, and dishwasher. A convenient half bath is located just off the kitchen and dining space.
Upstairs, you'll find two comfortable, carpeted bedrooms and two full bathrooms. The primary suite includes a double vanity and a tub/shower combo, while the hallway bath also offers a full tub/shower setup. A washer and dryer are tucked neatly into a dedicated closet for easy access.
Extras include off-street parking, garbage and yard maintenanceall included. Enjoy living in a quiet, well-kept HOA community just minutes from shopping, dining, and recreation at Progress Ridge.
Don't miss out on this beautifully maintained home in an unbeatable location!
School Information: (deemed reliable but not guaranteed)
Nancy Ryles Elementary
Conestoga Middle School
Mountainside High School
Lease Terms: One year lease required
Application Period Opens: 10/24/025 at 9:30AM. Applications received BEFORE this day/time, shall be re-recorded as eight (8) hours AFTER open Application Period as a penalty. In order for application(s) to be considered IN LINE, the application(s) must be submitted FULLY COMPLETED with ALL completed documents, co-applicants, and co-signers, as listed in the rental criteria.
Move In Available Date: 10/27/2025
Security Deposit: $2,000.00 due within 48 hours of approved application. *See Rental Requirements for additional options.
Application Fee: $65 per applicant & Per Co signer over the age of 18*
*Application fee not applicable within the City of Portland jurisdiction as a Non-Financially Responsible applicant.
Renters insurance * See Rental Requirements for exclusions, limits, and more information.
Utilities paid by tenant: Water, Sewer, Electric, Garbage and Gas
Utilities paid by owner: HOA Dues and Garbage
Yard Care maintained by: Owner
Pet Policy: x1 (25lbs max) *No aggressive breeds, must be spayed or neutered
Sorry this is a NO SMOKING home.
Unit is not an Accessible Dwelling Unit.
Late fee is 5% of the monthly rent for every five days late
Lease Buyout fee is 1.5X monthly rent (applicable only if lease is broken)
Residency must occur within (5) five days of approval unless available on date is provided then the available date must be the move-in date.
Security deposit & Agreement to Execute must be received within forty-eight (48) hours of approval.
*BRING PHOTO IDENTIFICATION WITH YOU TO THE SHOWING (Showings may be group style).
APPLICANT MUST REVIEW RENTAL REQUIREMENTS before calling to view the property!
ALL RIGHTS RESERVED. - Information deemed reliable but not guaranteed and should be verified. Square footage is approximate and may include both finished and unfinished areas. Property rented in condition presented at showings. No upgrades will be performed unless agreed to in writing. Pre-existing conditions will be noted at move-in. Any maintenance issues noted at move-in requiring repair will need to be submitted in writing to Tindell & Co.
*The City of Portland requires a notice to applicants of the Portland Housing Bureau's Statement of Applicant Rights. Additionally, Portland requires a notice to applicants relating to a Tenant's right to request a Modification or Accommodation.
Statement of Applicant Rights and Responsibilities Notice:
Right to Request a Modification or Accommodation Notice:
Rental Terms: Rent: $2,395, Application Fee: $65, Security Deposit: $2,000, Available Now
Pet Policy: Cats allowed, Small dogs allowed This property allows self guided viewing without an appointment. Contact for details.
15375 SW Mallard Dr
Beaverton, OR 97007
Apartment building
2-3 beds
In-unit laundry (W/D)
Available units
This building may have units for rent or for sale. Select a unit to contact.
What's special
Double vanityCozy gas fireplaceLvp flooringPrivate balconyWasher and dryerStainless steel appliances
Facts, features & policies
Unit features
Appliances
- Dryer
- Washer
Other
- Fireplace
Neighborhood: Neighbors Southwest
Areas of interest
Use our interactive map to explore the neighborhood and see how it matches your interests.
Travel times
Nearby schools in Beaverton
GreatSchools rating
- 8/10Nancy Ryles Elementary SchoolGrades: K-5Distance: 1.3 mi
- 3/10Conestoga Middle SchoolGrades: 6-8Distance: 2 mi
- 8/10Mountainside High SchoolGrades: 9-12Distance: 1.1 mi
Frequently asked questions
What is the walk score of 15375 SW Mallard Dr?
15375 SW Mallard Dr has a walk score of 67, it's somewhat walkable.
What is the transit score of 15375 SW Mallard Dr?
15375 SW Mallard Dr has a transit score of 16, it has minimal transit.
What schools are assigned to 15375 SW Mallard Dr?
The schools assigned to 15375 SW Mallard Dr include Nancy Ryles Elementary School, Conestoga Middle School, and Mountainside High School.
Does 15375 SW Mallard Dr have in-unit laundry?
Yes, 15375 SW Mallard Dr has in-unit laundry for some or all of the units.
What neighborhood is 15375 SW Mallard Dr in?
15375 SW Mallard Dr is in the Neighbors Southwest neighborhood in Beaverton, OR.
