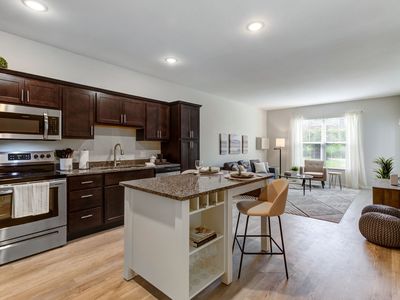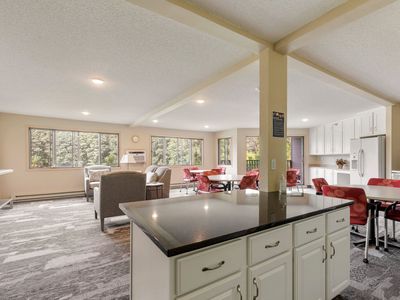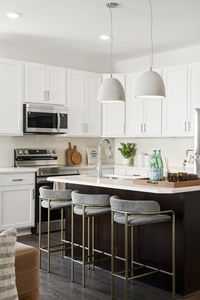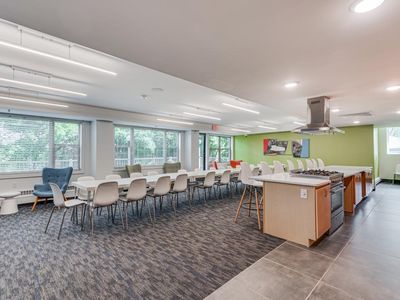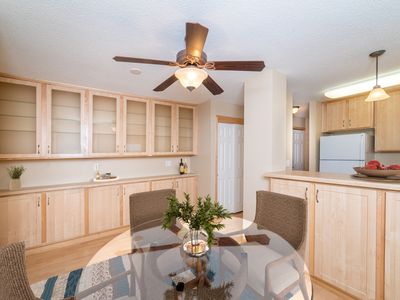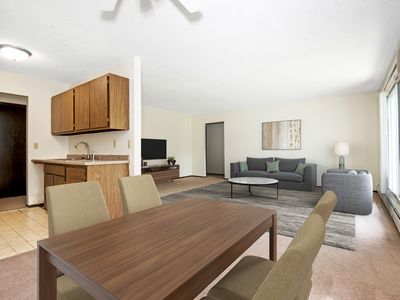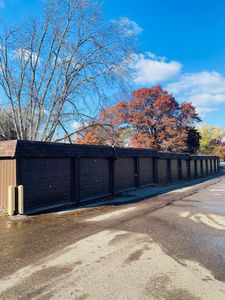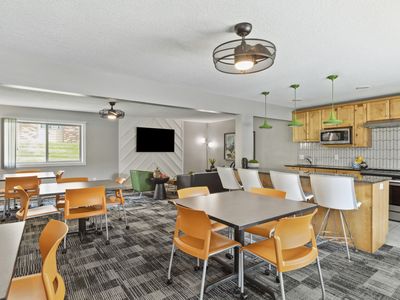Welcome home to this stylish and thoughtfully designed 2-bedroom, 2-bathroom end-unit townhome offering 1,239 sq. ft. of comfortable, low-maintenance living in a quiet community with quick access to everything the Twin Cities has to offer.
This home is ideal for a single professional, couple, or small family looking for flexible living space in a well-maintained and conveniently located home.
Interior Features
-Bright, open-concept layout with large windows and great natural light
-Kitchen is complete with stainless steel appliances and low maintenance vinyl plank flooring throughout the main level
-Spacious primary suite with walk-in closet and private in-unit washer/dryer
-Second bedroom fits a full or queen bed, or works perfectly as a home office, guest room, or nursery
-Two full bathrooms with updated finishes and tub/shower combos
-Plush carpet upstairs for added comfort
Extra Perks
-Oversized 2-car garage with tons of extra space for storage, bikes, or tools
-Additional walk-in closet on the main level great for coats, pantry items, or bulk storage
-End-unit means more privacy, more light, and fewer shared walls
-Recently refreshed interior with clean, modern finishes throughout
Prime Location
-Conveniently located in the Maplewood suburb with quick access to I-694, Hwy 36, and I-35 offering an easy commute to both Minneapolis and St. Paul without the hassle of city living
-Enjoy the convenience of nearby dining, drinks, and shopping whether it's takeout night or a quick grocery run, it's all within easy reach
Good to Know
-Entry requires climbing a large staircase to reach the main living level, with a second interior staircase to the bedrooms
-Additional touch-up painting and maintenance will be completed prior to move-in
--Trim and interior doors are currently wood-toned but are in the process of being updated to white prior to lease start to match the updated aesthetic
Lease Details
-Rent: $1,925/month
-Security Deposit: One month's rent (may vary based on credit/background)
-Tenant Pays: Gas, electric, water, internet
-Owner Pays: Trash, lawn care, snow removal
-Admin Fee: One-time $50
Minimum requirements: verifiable income, satisfactory credit and background check, no recent evictions or criminal convictions. Full rental criteria available upon request.
Pet Policy
-One dog may be approved with a $500 non-refundable deposit + $50/month pet rent
-Sorry, no cats
Lease Terms
-Initial 6-month lease with option to renew for 12 months
-Ask about flexible lease options
Ready to take a look? Schedule your showing today!
Absolutely NO SMOKING inside the unit.
Tenant responsibilities include replacing the furnace filter every 3 months, and refrigerator water filter every 6 months. Filters provided.
1567 County Road D E
Saint Paul, MN 55109
Apartment building
2 beds
In-unit laundry (W/D)
Available units
This building may have units for rent or for sale. Select a unit to contact.
What's special
Great natural lightVinyl plank flooringBright open-concept layoutClean modern finishesSpacious primary suiteLarge windowsEnd-unit townhome
Facts, features & policies
Unit features
Appliances
- Dishwasher
- Dryer
- Freezer
- Oven
- Refrigerator
- Washer
Flooring
- Carpet
- Hardwood
Neighborhood: 55109
Areas of interest
Use our interactive map to explore the neighborhood and see how it matches your interests.
Travel times
Walk, Transit & Bike Scores
Nearby schools in Saint Paul
GreatSchools rating
- 5/10Willow Lane Elementary SchoolGrades: PK-5Distance: 0.7 mi
- 9/10White Bear South Campus SeniorGrades: 11, 12Distance: 1.6 mi
- NAArea Learning Center SummerGrades: 8-12Distance: 1.8 mi
Frequently asked questions
What schools are assigned to 1567 County Road D E?
The schools assigned to 1567 County Road D E include Willow Lane Elementary School, White Bear South Campus Senior, and Area Learning Center Summer.
Does 1567 County Road D E have in-unit laundry?
Yes, 1567 County Road D E has in-unit laundry for some or all of the units.
What neighborhood is 1567 County Road D E in?
1567 County Road D E is in the 55109 neighborhood in Saint Paul, MN.

