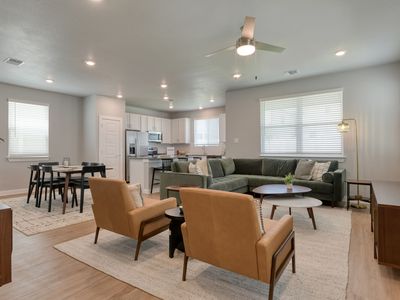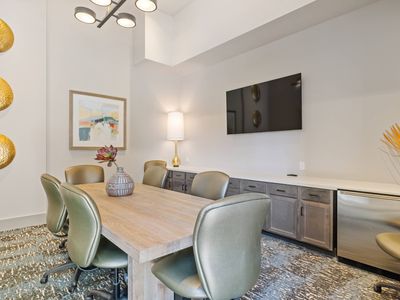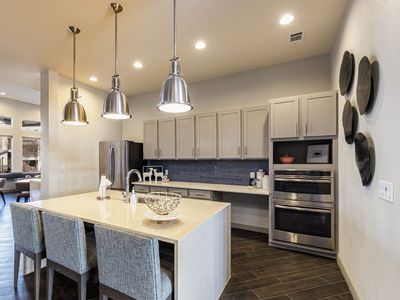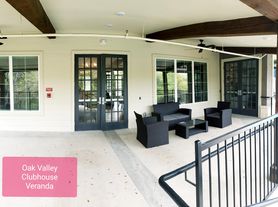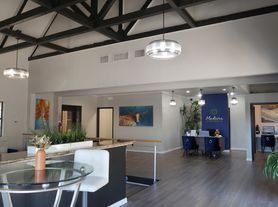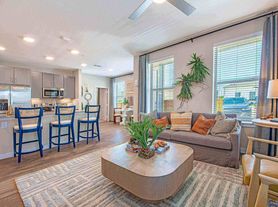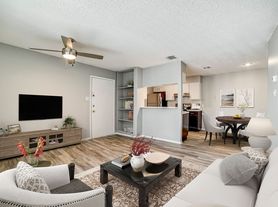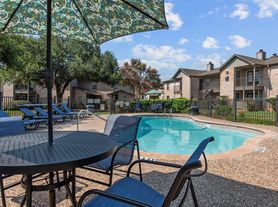Experience modern townhome living in this stylish 3-bedroom, 2.5-bathroom, 2-story residence. Step inside and discover the inviting open floor plan, accentuated by high ceilings and stained concrete floors on the main level, with carpet flooring upstairs for a contemporary touch.
The kitchen is a focal point, equipped with a breakfast bar, dishwasher, microwave, refrigerator, stove/range, and solid countertops, offering functionality and style for culinary enthusiasts.
Upstairs, you'll find all bedrooms for privacy and comfort. The primary bedroom features an ensuite bathroom with a shower/tub combo, single vanity, and a spacious walk-in closet, providing a private retreat. Both upstairs bathrooms feature ceramic tile flooring, adding a durable and stylish finish to these essential spaces.
Outside, the smaller backyard boasts a patio and a privacy fence, creating a cozy outdoor space for relaxation and outdoor gatherings.
Additionally, this townhome includes a 1-car garage with door opener, providing secure parking and storage.
Don't miss the opportunity to make this contemporary townhome your new residence.
"*Our award winning Resident Benefits Package (RBP) required program includes Liability Insurance, OnDemand Pest Control, Monthly Air Filter Delivery, Move-in Concierge (utilities/cable/internet), Credit Building, Resident Rewards, Identity Fraud Protection and more for only $65/mo. *If you provide your own insurance policy, the RBP cost will be reduced. Optional Premium Upgrades Available as well, More details in application. *PET APPS $30 with credit card/debit payment per profile or $25 by ACH per profile.
All information in this marketing material is deemed reliable but is not guaranteed. Prospective tenants are advised to independently verify all information, including property features, availability, and lease terms, to their satisfaction. *some marketing photos may be virtually staged images*
Tenant Agent Compensation: $300"All Bedrooms Upstairs
Double Pane Windows
Electric Water Heater
Garage Door Opener
Gently Rolling
Glass Cooktop
Half Bath
High Speed Internet
Ice Maker Connection
Kitchen
Laundry Room In Garage
Near Shopping
Privacy Fence
Programmable Thermostat
Smoke Alarm(s)
Solid Countertops
Stained Concrete
Stove/Range
Vent Fan
16831 Dancing Ava
16831 Dancing Ava, Selma, TX 78154
Apartment building
3 beds
Available units
This building may have units for rent or for sale. Select a unit to contact.
What's special
Ensuite bathroomSmaller backyardOpen floor planPrivacy fenceSolid countertopsSpacious walk-in closetHigh ceilings
Facts, features & policies
Unit features
Appliances
- Dishwasher
- Refrigerator
Heating
- Electric
Neighborhood: 78154
Areas of interest
Use our interactive map to explore the neighborhood and see how it matches your interests.
Travel times
Nearby schools in Selma
GreatSchools rating
- 5/10Rolling Meadows Elementary SchoolGrades: PK-5Distance: 1.3 mi
- 4/10Kitty Hawk Middle SchoolGrades: 6-8Distance: 3.6 mi
- 4/10Veterans Memorial High SchoolGrades: 9-12Distance: 1.5 mi
Frequently asked questions
What is the walk score of 16831 Dancing Ava?
16831 Dancing Ava has a walk score of 10, it's car-dependent.
What schools are assigned to 16831 Dancing Ava?
The schools assigned to 16831 Dancing Ava include Rolling Meadows Elementary School, Kitty Hawk Middle School, and Veterans Memorial High School.
What neighborhood is 16831 Dancing Ava in?
16831 Dancing Ava is in the 78154 neighborhood in Selma, TX.

