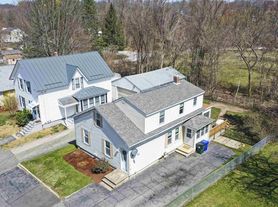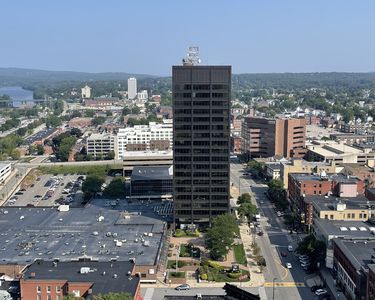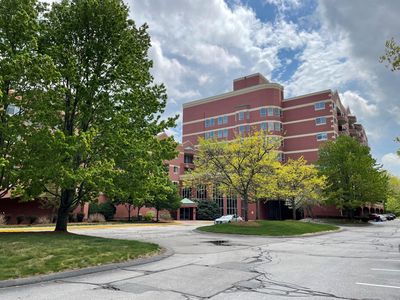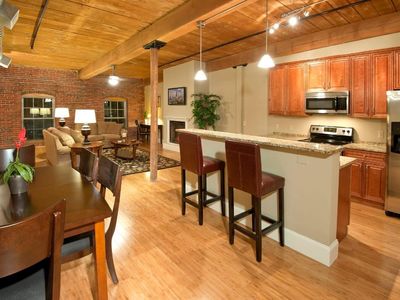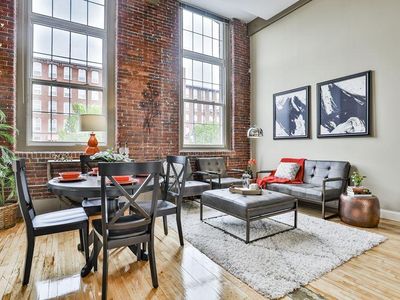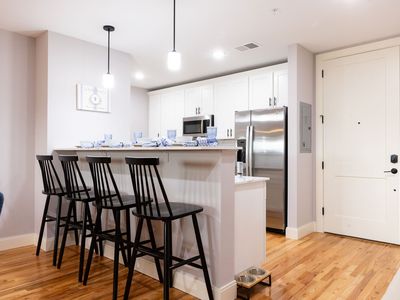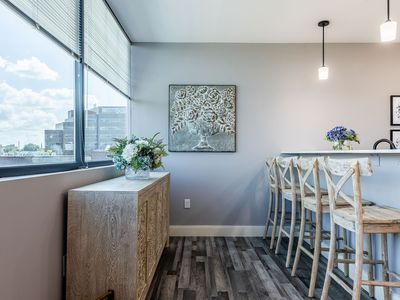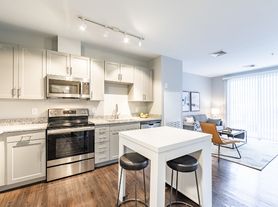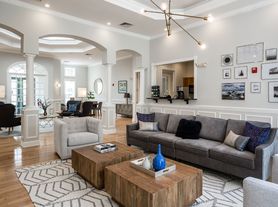All adult applicants (18+) must complete a pre-screening questionnaire prior to scheduling a showing. The questionnaire takes approximately 3-5 minutes to complete. Please email to request the survey link.
Will upload 3D Virtual Tour in mid-November.
First floor apartment available December 2025 / January 2026. Located in a quiet, residential neighborhood on a dead-end street, this clean and bright unit is part of a property manager-occupied two-family home. Located in close proximity to neighborhood parks, ballfields, and the Goffstown rail trail ideal for dog walking and outdoor recreation. Easy access to Elm Street, South Willow, I-293, Bedford, Goffstown, and Pinardville.
Seven (7) Unfurnished Rooms totaling 1,120 sq ft: 850 livable, with a 270sf three season porch. Three bedrooms (one currently used as an office), Full bathroom,
Large eat-in kitchen with coffee nook, Roomy living room, Enclosed entryway/porch, Charming three-season rear porch with access to backyard deck, Additional toilet/sink in basement. Hardwood floors throughout. Basement access for storage. Note: Typical 1950s construction with moderately sized bedrooms, closets, and bathroom. See layout image attached.
Rent is $2,500 per month, plus utilities, plus any monthly pet fees.
First month's rent and Security due prior to move in. Security deposit is $2,500, plus any pet security fees.
Onsite Amenities: Private entryway/porch. Two (2) stacked driveway onsite parking spots available, large city parking lot within 2 minute walk (well lit City Street) for additional vehicles. Refrigerator, Stove, Dishwasher. Washer & dryer are located within the basement and shared with other tenants (conditions apply). Semi private side yard deck with shared back yard.
Viewings/Showings: Pre-screening questionnaire must be completed before submitting an application. Applications required prior to scheduling a showing. Showings available on select weeknights and weekend afternoons/evenings starting mid November.
Strictly enforced - NO SMOKING of any kind, including vaping.
All utilities are the responsibility of the tenant. Historical usage estimates are available. Tenants are responsible for unit portions of Heat (natural Gas), Hot Water (natural gas), and Electric. The house is equipped with central air conditioning.
Pets are negotiable (with fees) and must be quiet and well-behaved. Aggressive dogs and outdoor cats are not permitted. An aggressive dog is defined as one that does not behave appropriately when maintenance personnel enter the unit and/or barks constantly.
17 Head St
Manchester, NH 03102
Apartment building
1-4 beds
In-unit laundry (W/D)
Available units
This building may have units for rent or for sale. Select a unit to contact.
What's special
Refrigerator stove dishwasherDead-end streetQuiet residential neighborhoodThree season porchCharming three-season rear porchBackyard deckClean and bright unit
Facts, features & policies
Unit features
Appliances
- Dishwasher
- Dryer
- Washer
Flooring
- Hardwood
Neighborhood: 03102
Areas of interest
Use our interactive map to explore the neighborhood and see how it matches your interests.
Travel times
Nearby schools in Manchester
GreatSchools rating
- 4/10Parker-Varney SchoolGrades: PK-4Distance: 0.5 mi
- 2/10Middle School At ParksideGrades: 5-8Distance: 0.6 mi
- 1/10Manchester West High SchoolGrades: 9-12Distance: 0.6 mi
Frequently asked questions
What is the walk score of 17 Head St?
17 Head St has a walk score of 57, it's somewhat walkable.
What schools are assigned to 17 Head St?
The schools assigned to 17 Head St include Parker-Varney School, Middle School At Parkside, and Manchester West High School.
Does 17 Head St have in-unit laundry?
Yes, 17 Head St has in-unit laundry for some or all of the units.
What neighborhood is 17 Head St in?
17 Head St is in the 03102 neighborhood in Manchester, NH.
