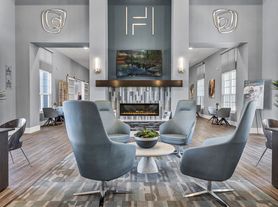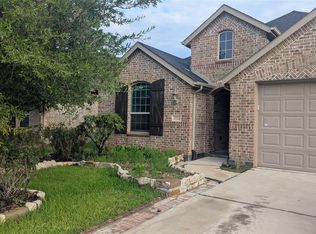The Duffy IV Plan offers generous space and smart design in a stylish two-story layout. The first floor features an open kitchen, dining, and family room ideal for entertaining or everyday living plus a convenient powder room and attached two-car garage. Upstairs, all four bedrooms provide privacy and comfort, including a spacious primary suite with a large walk-in closet. A versatile flex room offers space for work or play. Enjoy a fenced backyard, sprinkler system, and the ease of SimplyMaintained service for $100/month, covering lawn care and exterior pest control. Nearby shopping and dining make daily life convenient, while attractions like Fort Bend Museum, George Ranch Historical Park, and Brazos Bend State Park provide great options for fun outings. Camellia is ideal for those seeking a quiet suburban lifestyle close to city amenities. NO SHOWINGS UNTIL 08/30/2025
Copyright notice - Data provided by HAR.com 2022 - All information provided should be independently verified.
House for rent
$2,170/mo
17027 Hailey Harbor Dr, Richmond, TX 77407
4beds
1,858sqft
Price may not include required fees and charges.
Singlefamily
Available now
-- Pets
Gas
Electric dryer hookup laundry
2 Attached garage spaces parking
Natural gas
What's special
Attached two-car garageFour bedroomsFamily roomOpen kitchenLarge walk-in closetFenced backyardVersatile flex room
- 24 days
- on Zillow |
- -- |
- -- |
Travel times

Get a personal estimate of what you can afford to buy
Personalize your search to find homes within your budget with BuyAbility℠.
Facts & features
Interior
Bedrooms & bathrooms
- Bedrooms: 4
- Bathrooms: 3
- Full bathrooms: 2
- 1/2 bathrooms: 1
Heating
- Natural Gas
Cooling
- Gas
Appliances
- Included: Dishwasher, Disposal, Microwave, Oven, Range
- Laundry: Electric Dryer Hookup, Hookups, Washer Hookup
Features
- All Bedrooms Up, En-Suite Bath, Primary Bed - 2nd Floor, Walk In Closet, Walk-In Closet(s)
- Flooring: Linoleum/Vinyl
Interior area
- Total interior livable area: 1,858 sqft
Property
Parking
- Total spaces: 2
- Parking features: Attached, Covered
- Has attached garage: Yes
- Details: Contact manager
Features
- Stories: 2
- Exterior features: All Bedrooms Up, Attached, Back Yard, Electric Dryer Hookup, En-Suite Bath, Heating: Gas, Living Area - 1st Floor, Living/Dining Combo, Lot Features: Back Yard, Subdivided, Primary Bed - 2nd Floor, Sprinkler System, Subdivided, Utilities fee required, Utility Room, Walk In Closet, Walk-In Closet(s), Washer Hookup, Window Coverings
Details
- Parcel number: 2410030010170907
Construction
Type & style
- Home type: SingleFamily
- Property subtype: SingleFamily
Condition
- Year built: 2019
Community & HOA
Location
- Region: Richmond
Financial & listing details
- Lease term: Long Term,12 Months
Price history
| Date | Event | Price |
|---|---|---|
| 8/25/2025 | Listed for rent | $2,170$1/sqft |
Source: | ||
| 8/18/2025 | Listing removed | $2,170$1/sqft |
Source: | ||
| 8/6/2025 | Listed for rent | $2,170$1/sqft |
Source: | ||

