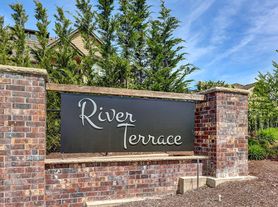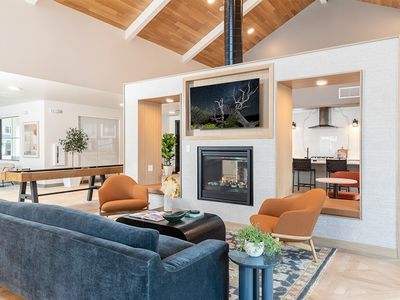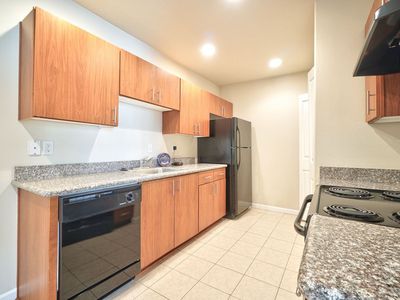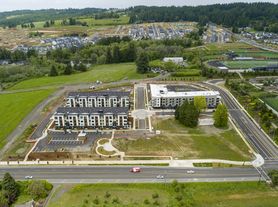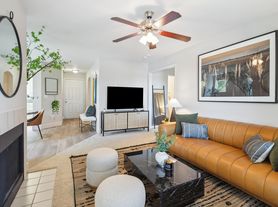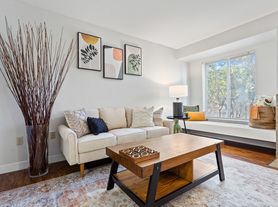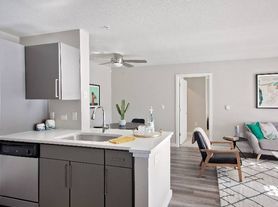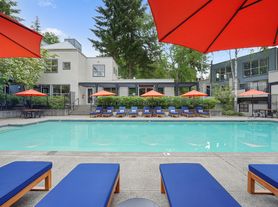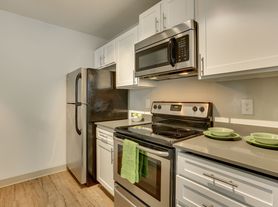To schedule a showing, click the link below or copy and paste into your browser:
This spacious open-plan unit features 10-foot ceilings and large windows, creating a bright and airy living space. It includes an electric fireplace for ambiance and a big-screen TV for tenant use. Off the living room, you'll find a covered patio, perfect for year-round enjoyment of the outdoors.
The kitchen is well-equipped with stainless steel appliances, quartz countertops, a custom tile backsplash, and an eating bar, providing ample cabinet and counter space. The spacious bedroom, bathroom, and laundry area with a full-size washer and dryer are conveniently located nearby. There is a secure storage room for tenant use.
River Terrace offers a secure living environment with a dedicated storage room and a wide array of amenities. These include a pool, gym, meeting room, BBQ area with grills, picnic benches, a bocce ball court, open lawn space, a neighborhood park, playground, paved pathways, and plenty of visitor parking.
The location is ideal, with Progress Ridge nearby, offering multiple parks and trails, a dog park, shopping centers, dining, and various entertainment options.
Terms: 12-month lease
County: Washington
Pet Policy: One pet is possible with owner approval, additional deposit, $50 a month pet rent, proof of spay/neuter, and pet screening.
Special Terms: No smoking is permitted on the premises. Tenant is required to abide by HOA rules and regulations. Proof of renters' insurance is required prior to and throughout tenancy. Portable AC units are for tenant use and must stay with the property when the tenant vacates. Tenant is to use them with care and will replace or repair them if damaged.
HOA Information: River Terrace East Condominiums
Year Built: 2019
Heat: Electric
2 Portable AC Units provided with built-in venting.
Utilities Included in Rent: Water/Sewer & Trash
Utilities Paid by Tenant: PGE
Appliances: Dishwasher, Disposal, Electric Oven/Range, Microwave, Refrigerator, Washer, and Dryer
Garage: No Garage - 1 Assigned Parking Spot and visitor parking
Vehicle Restrictions: Max 2 vehicles (No RV, boat, or trailer)
SCHOOLS:
Grade School: Scholls Heights
Middle School: Conestoga
High School: Mountainside
Information deemed reliable but not guaranteed.
17137 SW Appledale Rd
Beaverton, OR 97007
Apartment building
1-3 beds
Available units
This building may have units for rent or for sale. Select a unit to contact.
What's special
Laundry areaNeighborhood parkLarge windowsCovered patioSecure storage roomElectric fireplacePicnic benches
Facts, features & policies
Building amenities
Other
- Swimming pool
Unit features
Other
- Fireplace
Neighborhood: 97007
Areas of interest
Use our interactive map to explore the neighborhood and see how it matches your interests.
Travel times
Nearby schools in Beaverton
GreatSchools rating
- 9/10Scholls Heights Elementary SchoolGrades: K-5Distance: 0.6 mi
- 3/10Conestoga Middle SchoolGrades: 6-8Distance: 2.9 mi
- 8/10Mountainside High SchoolGrades: 9-12Distance: 0.4 mi
Frequently asked questions
What is the walk score of 17137 SW Appledale Rd?
17137 SW Appledale Rd has a walk score of 32, it's car-dependent.
What schools are assigned to 17137 SW Appledale Rd?
The schools assigned to 17137 SW Appledale Rd include Scholls Heights Elementary School, Conestoga Middle School, and Mountainside High School.
What neighborhood is 17137 SW Appledale Rd in?
17137 SW Appledale Rd is in the 97007 neighborhood in Beaverton, OR.
