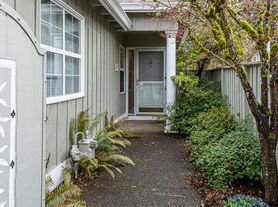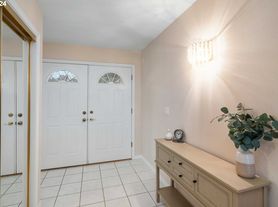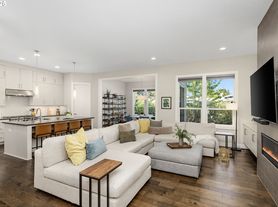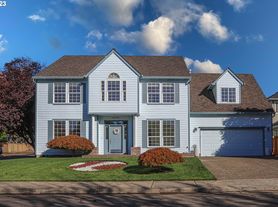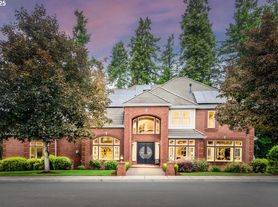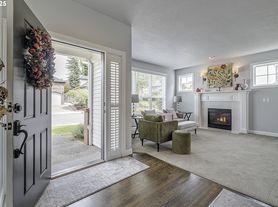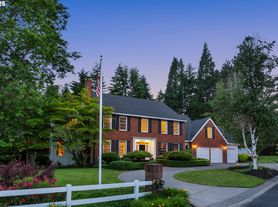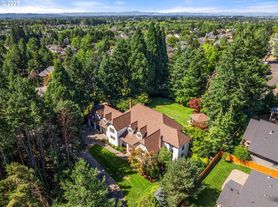* Charming covered front patio welcomes you to the home
* Light and bright open concept living room
* Informal Dining Area features a tall sliding glass door leading out to a LARGE backyard
* Gourmet kitchen features a slab quartz kitchen island/eating bar, gorgeous subway tiles, stainless steel appliances, gas range, pantry, and tons of cabinet storage space!
* Second level of the home features a multipurpose loft area
* Primary bathroom features a dual sink vanity, a LUXURY glass shower & a walk-in closet
* Guest bedrooms are generously sized and have plenty of closet space
* Laundry room is located on the 2nd level of the home, it includes a full-sized washer & dryer!
* Central Gas Heating & Air Conditioning
* Attached 2-car garage with 2 garage remote openers available for tenant use
* Tenants are responsible for utilities: Water/Sewer, Gas, Electric, Trash
* Renters Insurance is required with coverage no less than $100,000 must be provided prior to signing the lease
**No Smoking Property/ No Smoking Allowed**
Schools:
Springville Elementary, Stoller Middle, Westview High School.
(**Tenant to confirm Schools**)
FOR INFO FILL OUT A GUEST CARD USING THE "Contact Us" BUTTON.
1.2. Click on "For Rent Homes" section
3. Click "view details" for the property you are interested
4. Click the "Contact Us" button and fill out the info
APPLICATION SCREENING CRITERIA:
How To Apply/ Application Process
1.
2. Request application link after confirming you qualify per Krishna Realty's screening criteria (this information will be provided in the initial email that will email you, as well as this information, can be found on our listing page.)
3. Submit the application- Submitting an application is required to schedule a tour- Krishna Realty will cancel and refund the application fee if the applicant does not like the property after viewing it.
4. If the applicant confirms they want to proceed with the next steps of renting the property, We will only process applications that are complete (see the application page for more details)
5. Once the application is processed, Application fees are non-refundable
** In-person tour/facetime tour of the property is required prior to signing a lease **
Disclaimer: All information, regardless of source, is not guaranteed and should be independently verified. All properties are as is, any property modifications must be agreed and included in the lease prior to signing the lease agreement.
17669 NW Layla Dr
Portland, OR 97229
Apartment building
1-6 beds
In-unit laundry (W/D)
Available units
This building may have units for rent or for sale. Select a unit to contact.
What's special
Facts, features & policies
Unit features
Appliances
- Dryer
- Washer
Neighborhood: 97229
Areas of interest
Use our interactive map to explore the neighborhood and see how it matches your interests.
Travel times
Nearby schools in Portland
GreatSchools rating
- 6/10Findley Elementary SchoolGrades: K-5Distance: 0.9 mi
- 9/10Tumwater Middle SchoolGrades: 6-8Distance: 2.3 mi
- 9/10Sunset High SchoolGrades: 9-12Distance: 1.5 mi
Frequently asked questions
What is the walk score of 17669 NW Layla Dr?
17669 NW Layla Dr has a walk score of 39, it's car-dependent.
What is the transit score of 17669 NW Layla Dr?
17669 NW Layla Dr has a transit score of 20, it has minimal transit.
What schools are assigned to 17669 NW Layla Dr?
The schools assigned to 17669 NW Layla Dr include Findley Elementary School, Tumwater Middle School, and Sunset High School.
Does 17669 NW Layla Dr have in-unit laundry?
Yes, 17669 NW Layla Dr has in-unit laundry for some or all of the units.
What neighborhood is 17669 NW Layla Dr in?
17669 NW Layla Dr is in the 97229 neighborhood in Portland, OR.



