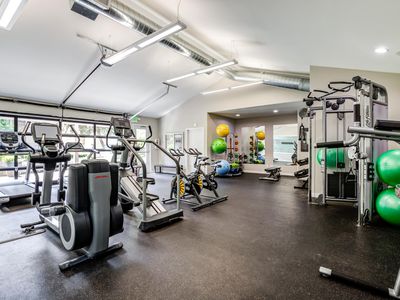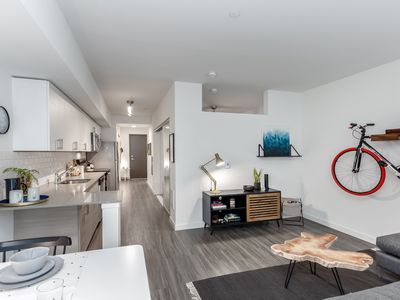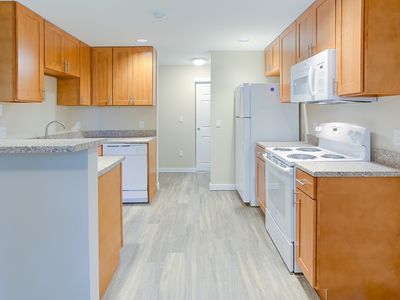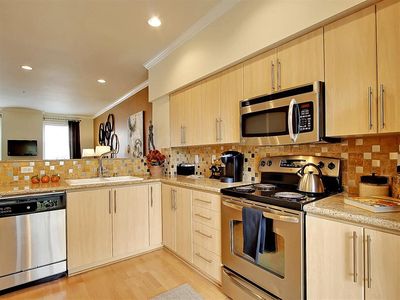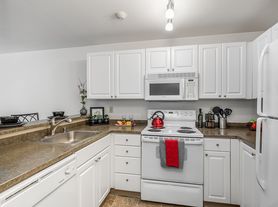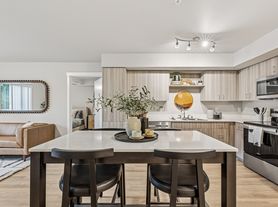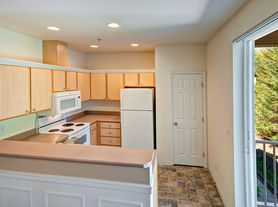Move-in ready townhome with modern upgrades and a spacious layout, located steps from the Burke-Gilman Trail, Park & Ride, shops, restaurants and minutes away from Kenmore waterfront!
Features:
2 bedrooms + bonus room | 2.5 bathrooms
Mini-split AC & heat on all 3 floors, stay comfortable year-round
Chef's kitchen with maple cabinets, quartz counters, and premium KitchenAid & LG Studio appliances
Open living/dining space with gas fireplace and balcony
Primary suite with double closets, dual vanities, and double shower
Second bedroom also has two closets
Bonus room on first floor with patio access, great for home office or gym
2-car tandem garage with extra storage
Washer/dryer in unit
Location:
Quiet, well-maintained community. Enjoy walkability to parks, trails, restaurants, and easy access to I-405 and transit options.
Utilities
Landlord pays HOA, including common area services, sewer, water
Tenant pays electricity, gas, garbage, and internet
Parking
2-car tandem garage
1 driveway parking outside the garage
1 additional guest parking available on site
Tenant screening criteria:
Identification: Valid government-issued photo ID
Application Fee: $35(non-refundable), covering background and credit check
Complete Application: Every adult (18+) must apply separately
Income & Employment
Monthly income must be at least 3x the rent (combined for all tenants)
Proof of income (submit 2+ recent pay stubs or last two months' bank statements)
Self-employed applicants: provide tax returns or bank statements for past 6 months
Credit History
Minimum credit score: 670
Must show:
No open collections, evictions, or rental-related judgments in the past 7 years
No unpaid utility bills or housing debt
Bankruptcies must be discharged and explained
Background Check
Criminal history is evaluated on a case-by-case basis per RCW 59.18.257.
Automatic disqualification for:
Registered sex offenders
Convictions involving violent felonies, property damage, or drug manufacturing in the past 7 years
Pets
Refundable pet deposit: $1,000. No monthly pet rent.
No aggressive breeds as defined by insurance guidelines
Additional Notes
Refundable security deposit: one month rent
Lease Term: 12 months preferred
Renter's Insurance Required
No Smoking (inside home or garage or balcony)
17813 80th Ave NE
Kenmore, WA 98028
Apartment building
2 beds
In-unit laundry (W/D)
Available units
This building may have units for rent or for sale. Select a unit to contact.
What's special
Dual vanitiesPrimary suiteGas fireplaceModern upgradesExtra storageBonus roomPatio access
Facts, features & policies
Unit features
Appliances
- Dishwasher
- Dryer
- Freezer
- Oven
- Refrigerator
- Washer
Flooring
- Carpet
- Tile
Heating
- Heat pump
Neighborhood: 98028
Areas of interest
Use our interactive map to explore the neighborhood and see how it matches your interests.
Travel times
Nearby schools in Kenmore
GreatSchools rating
- 6/10Kenmore Elementary SchoolGrades: PK-5Distance: 1 mi
- 7/10Kenmore Middle SchoolGrades: 6-8Distance: 1.7 mi
- 10/10Inglemoor High SchoolGrades: 9-12Distance: 1.3 mi
Frequently asked questions
What is the walk score of 17813 80th Ave NE?
17813 80th Ave NE has a walk score of 59, it's somewhat walkable.
What is the transit score of 17813 80th Ave NE?
17813 80th Ave NE has a transit score of 46, it has some transit.
What schools are assigned to 17813 80th Ave NE?
The schools assigned to 17813 80th Ave NE include Kenmore Elementary School, Kenmore Middle School, and Inglemoor High School.
Does 17813 80th Ave NE have in-unit laundry?
Yes, 17813 80th Ave NE has in-unit laundry for some or all of the units.
What neighborhood is 17813 80th Ave NE in?
17813 80th Ave NE is in the 98028 neighborhood in Kenmore, WA.

