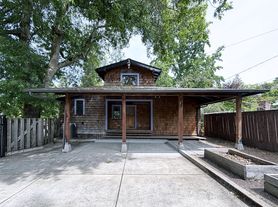1812 Charnelton St
Eugene, OR 97401
Apartment building
2 beds
Available units
This building may have units for rent or for sale. Select a unit to contact.
Neighborhood: Friendly Area
Areas of interest
Use our interactive map to explore the neighborhood and see how it matches your interests.
Travel times
Nearby schools in Eugene
GreatSchools rating
- 6/10Adams Elementary SchoolGrades: K-5Distance: 0.7 mi
- 6/10Roosevelt Middle SchoolGrades: 6-8Distance: 0.8 mi
- 8/10South Eugene High SchoolGrades: 9-12Distance: 0.6 mi
Frequently asked questions
What is the walk score of 1812 Charnelton St?
1812 Charnelton St has a walk score of 89, it's very walkable.
What is the transit score of 1812 Charnelton St?
1812 Charnelton St has a transit score of 54, it has good transit.
What schools are assigned to 1812 Charnelton St?
The schools assigned to 1812 Charnelton St include Adams Elementary School, Roosevelt Middle School, and South Eugene High School.
What neighborhood is 1812 Charnelton St in?
1812 Charnelton St is in the Friendly Area neighborhood in Eugene, OR.
