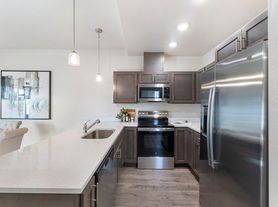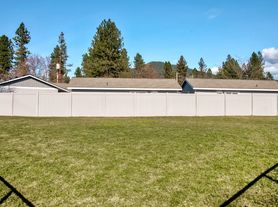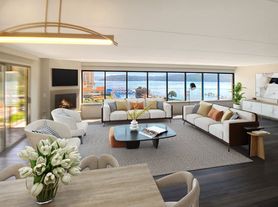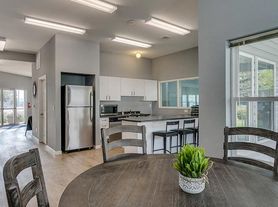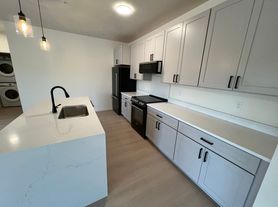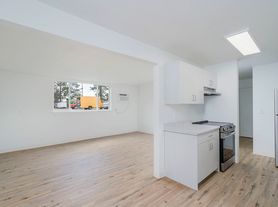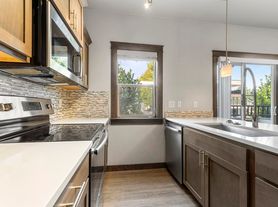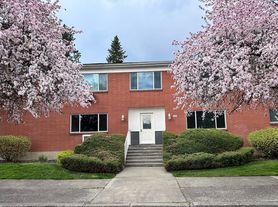3 Bedroom 2 Bathroom Home with Covered Off-Street Parking Available in Coeur d'Alene!
This home sits right in the heart of Coeur d'Alene's Midtown district, a very popular and historic residential neighborhood. At 1,500 square feet, this home includes three bedrooms, two bathrooms, a fully fenced private back yard, and a designated covered carport parking space.
This home is part of a complex comprised of four houses surrounding a shared grassy courtyard. The complex also shares a driveway leading up to the designated covered parking space for each house in the complex. This unit sits behind Unit A in the complex. From your parking space, a sidewalk leads to your front door.
Upon initial entry into the home, you step into a small foyer with immediate access into the kitchen or into the living room. The living room features two large picture windows looking out onto the home's back yard.
The dining area is adjacent to the living room and has its own ceiling light and window. This area leads you back into the kitchen.
The kitchen starts with a breakfast bar that can fit two barstools comfortably. There are two cupboards underneath. This modernized kitchen comes complete with a standard size refrigerator, an electric stove and oven, a built-in microwave, a dishwasher, a dual basin stainless steel sink with garbage disposal, two rows of laminate countertops, a tile backsplash, and rows of cabinetry overhead and below the counters on both sides of the kitchen.
A hallway adjacent to the living room leads to the bedrooms, to the bathrooms, to a closet with folding doors, and to a bay of linen cupboards. The master bedroom includes its own bathroom and a pair of sliding double door closets. The master bathroom features a walk-in tiled shower and a large sink vanity with cupboards and drawers.
Both guest bedrooms feature sliding double door closets. The guest bathroom is a full bath with a tub and shower and a sink vanity with cupboards and drawers.
Back in the dining room, there is an entrance into a bonus room that can be used as a family room, an entertainment center, a home office, or for formal dining. This room features wall sconce lighting and a sliding glass door that leads to the home's front walkway.
The laundry room is immediately adjacent to the bonus room. This laundry room includes a deep utility sink, a row of cupboards overhead, and washer and dryer hookups readily available for tenants to use. This room is also where the home's back door is located. This door opens up to a sidewalk leading to the home's grassy back yard. This yard is fully fenced, making it an ideal location for family gatherings and for children to play in. There is also a fenced dog run in the back yard.
There is an outdoor storage shed available just inside your designated carport space.
Heat in the home is provided by an electric cadet heater in every room. Floors in the kitchen, bonus room, and laundry room are luxury vinyl plank flooring newly installed in 2025. Floors in the bathrooms are vinyl. The living room and all bedrooms are fully carpeted. All windows have venetian blinds installed. Water, sewer, and garbage are all included in your rent.
No smoking.
Pets will be considered on a case-by-case basis and will require owner approval.
Application Fee: $35
Security Deposit: $2,125
Pet Deposit: $400 per Pet
Monthly Pet Rent: $35 per Pet
No smoking.
Pets will be considered on a case-by-case basis and will require owner approval.
1814b E Saint Maries Ave
Coeur D Alene, ID 83814
Apartment building
2-3 beds
Available units
This building may have units for rent or for sale. Select a unit to contact.
What's special
Modernized kitchenVenetian blindsStandard size refrigeratorBreakfast barShared grassy courtyardBonus roomElectric stove and oven
Facts, features & policies
Unit features
Appliances
- Dishwasher
- Oven
- Refrigerator
Neighborhood: 83814
Areas of interest
Use our interactive map to explore the neighborhood and see how it matches your interests.
Travel times
Walk, Transit & Bike Scores
Nearby schools in Coeur D Alene
GreatSchools rating
- 7/10Fernan STEM AcademyGrades: K-5Distance: 0.7 mi
- NALakes Middle SchoolGrades: 6-8Distance: 0.2 mi
- 7/10Coeur d'Alene High SchoolGrades: 9-12Distance: 2.9 mi
Frequently asked questions
What schools are assigned to 1814b E Saint Maries Ave?
The schools assigned to 1814b E Saint Maries Ave include Fernan STEM Academy, Lakes Middle School, and Coeur d'Alene High School.
What neighborhood is 1814b E Saint Maries Ave in?
1814b E Saint Maries Ave is in the 83814 neighborhood in Coeur D Alene, ID.

