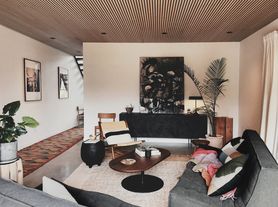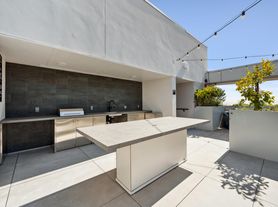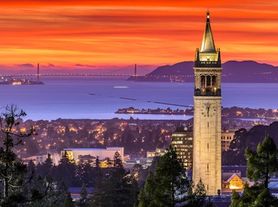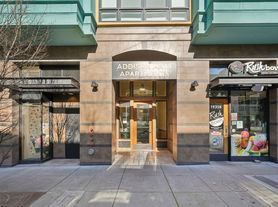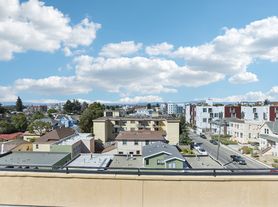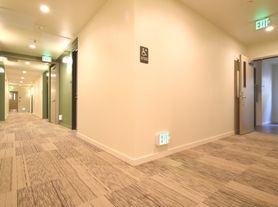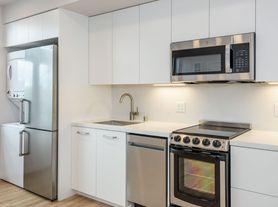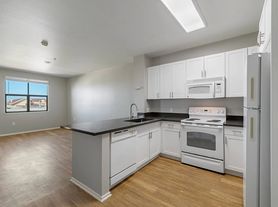Luxury Designer Loft in Berkeley
You won't find anything like this anywhere in the Bay Area! Designed and completely remodeled by a Berkeley-based husband-and-wife design team, this three-story loft is a true one-of-a-kind a perfect blend of architectural drama, luxurious materials, and thoughtful craftsmanship at every turn.
Step through the front gate and you're greeted by a lush private garden the perfect spot to relax and enjoy the East Bay's mild weather year-round. Inside, natural light floods the space from every angle. The bright living room features a striking roll-up glass door that opens completely to blur the lines between indoors and out, creating a true California indoor-outdoor living experience.
Just beyond is a guest powder room, followed by the breathtaking grand kitchen with soaring double-height ceilings. This chef's dream space showcases smoked-oak cabinetry imported from Denmark, an AGA induction range, and radiant heat running beneath smooth concrete floors warmth and elegance in perfect balance. The space is perfect for entertaining, with plenty of space to host friends and family you can easily fit a large dining table right in the center for unforgettable gatherings. The kitchen opens directly to a private backyard with custom seating, ideal for al-fresco dining and entertaining.
Up the open staircase, you'll find the serene primary suite level, featuring a beautifully remodeled spa-like bathroom with luxurious finishes and a private bedroom with generous closet space and built-ins.
Continue up to the third floor and you're greeted by an airy, light-filled open space surrounded by windows ideal as a second living area, home office, guest suite, or creative studio. Step out onto the private deck and take in peekaboo views of San Francisco and the Bay Bridge the perfect place to unwind with a drink at sunset.
This versatile layout offers multiple zones for living, working, and creating. Whether you envision a home gym, office for a small team, art studio, or home theater the possibilities are endless.
Additional highlights include:
Private garage for one vehicle plus off-street parking for a second
Radiant floor heating throughout
Easy access to Hwy 80, BART, and major bus lines
Berkeley-to-SF ferry service in development
Unfurnished. Monthly rent includes gardener. Tenant responsible for all other utilities.
No smoking allowed. One cat and/or one small dog allowed. One year lease with shorter lease terms possibly available. Security deposit due at time of lease signing.
1818 5th St
Berkeley, CA 94710
Apartment building
2 beds
In-unit laundry (W/D)
Available units
This building may have units for rent or for sale. Select a unit to contact.
What's special
Aga induction rangeLush private gardenSerene primary suite level
Facts, features & policies
Unit features
Appliances
- Dishwasher
- Dryer
- Freezer
- Oven
- Refrigerator
- Washer
Neighborhood: Northwest Berkeley
Areas of interest
Use our interactive map to explore the neighborhood and see how it matches your interests.
Travel times
Walk, Transit & Bike Scores
Nearby schools in Berkeley
GreatSchools rating
- 7/10Rosa Parks Environmental Science Magnet SchoolGrades: K-5Distance: 0.4 mi
- 8/10Martin Luther King Middle SchoolGrades: 6-8Distance: 1.5 mi
- 9/10Berkeley High SchoolGrades: 9-12Distance: 1.6 mi
Frequently asked questions
What schools are assigned to 1818 5th St?
The schools assigned to 1818 5th St include Rosa Parks Environmental Science Magnet School, Martin Luther King Middle School, and Berkeley High School.
Does 1818 5th St have in-unit laundry?
Yes, 1818 5th St has in-unit laundry for some or all of the units.
What neighborhood is 1818 5th St in?
1818 5th St is in the Northwest Berkeley neighborhood in Berkeley, CA.
