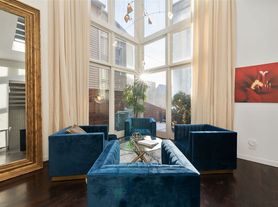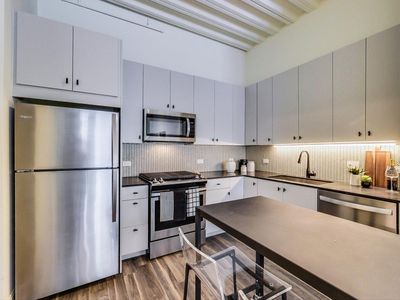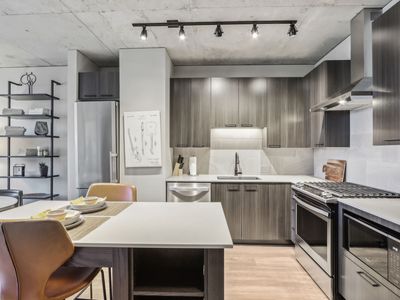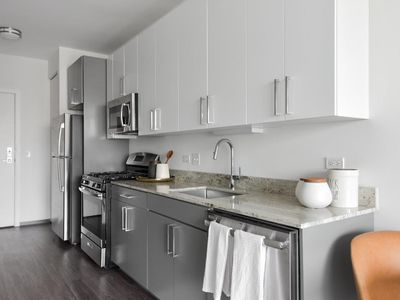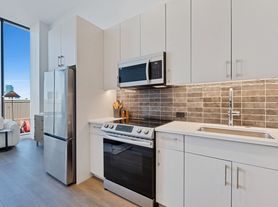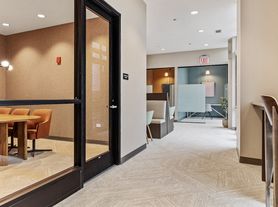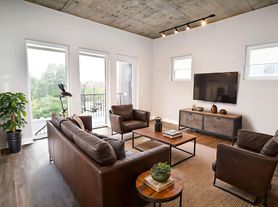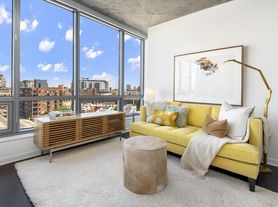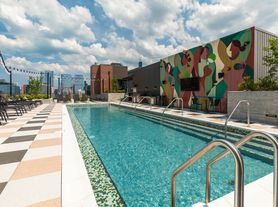Indulge in the epitome of luxury in this exquisite 5-bedroom, 4-bathroom architectural masterpiece spanning 4500 square feet. Feel at home in this true gem, meticulously designed for both opulence and comfort.
This home boasts 22-foot ceilings in the living room. The heart of the home, the kitchen, is a masterpiece featuring a Clive Christian design, 2 Sub-Zero refrigerators, a Wolf Commercial stove with a double oven, and a commercial vented hood. The eat-in area and lounge space create a perfect blend of functionality and elegance. Marvel at the Murano chandelier that graces the space, while coffered ceilings add a touch of architectural sophistication. Gorgeous Walnut stained wide plank floors and special marquetry floors add to the overall allure of the home. Entertain with flair in the generously sized rooftop, spanning 1500 square feet, offering a panoramic view. The theater room invites cinematic experiences, while the game room, complete with a pool table and ping pong table, promises hours of enjoyment. Maintain an active lifestyle with the convenience of a home gym, providing equipment. Unwind and relax in the private sauna. A dedicated office space offers a tranquil environment for work or study.
Parking will be free street parking all around the home.
Nestled on Chicago's northwest side, the dynamic neighborhoods of Wicker Park and Bucktown form a vibrant tapestry of urban living, artistic expression, and cultural diversity. Renowned for their distinctive character and welcoming atmosphere, these neighborhoods offer a unique blend of trendy boutiques, eclectic dining, and a thriving arts scene. The Damen and Division Blue Line "L" stations provide easy access to the city's extensive train network. Wicker Park and Bucktown are known for their pedestrian-friendly streets.
Quiet hours outside are 9pm-7am. No parties or events ($1,000 fine), no smoking inside the apartment ($500 fine), and no tampering with noise monitors or cameras ($500 fine). Please be respectful of neighbors and follow our quiet hours. No additional guests at the home who were not on the reservation. Guests are liable for any damage to the property. Check-in time is 4pm, and check-out time is 11am.
1856 N Fairfield Ave
Chicago, IL 60647
Apartment building
5 beds
In-unit laundry (W/D)
Available units
This building may have units for rent or for sale. Select a unit to contact.
What's special
Private saunaCommercial vented hoodMurano chandelierPanoramic viewDedicated office spaceGenerously sized rooftopPing pong table
Facts, features & policies
Unit features
Appliances
- Dishwasher
- Dryer
- Refrigerator
- Washer
Other
- Fireplace
Neighborhood: Logan Square
Areas of interest
Use our interactive map to explore the neighborhood and see how it matches your interests.
Travel times
Walk, Transit & Bike Scores
Walk Score®
/ 100
Very WalkableTransit Score®
/ 100
Excellent TransitBike Score®
/ 100
Biker's ParadiseNearby schools in Chicago
GreatSchools rating
- 4/10Moos Elementary SchoolGrades: PK-8Distance: 0.2 mi
- 1/10Clemente Community Academy High SchoolGrades: 9-12Distance: 1.1 mi
Frequently asked questions
What is the walk score of 1856 N Fairfield Ave?
1856 N Fairfield Ave has a walk score of 89, it's very walkable.
What is the transit score of 1856 N Fairfield Ave?
1856 N Fairfield Ave has a transit score of 71, it has excellent transit.
What schools are assigned to 1856 N Fairfield Ave?
The schools assigned to 1856 N Fairfield Ave include Moos Elementary School and Clemente Community Academy High School.
Does 1856 N Fairfield Ave have in-unit laundry?
Yes, 1856 N Fairfield Ave has in-unit laundry for some or all of the units.
What neighborhood is 1856 N Fairfield Ave in?
1856 N Fairfield Ave is in the Logan Square neighborhood in Chicago, IL.
