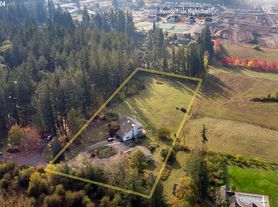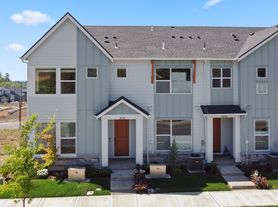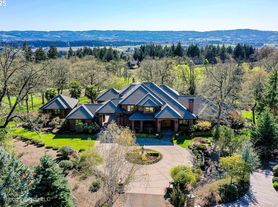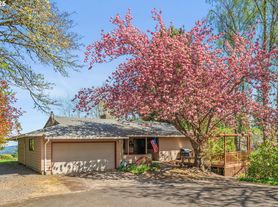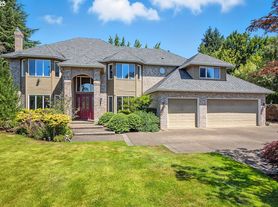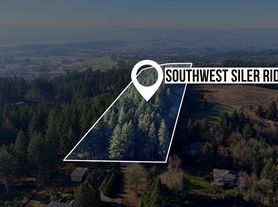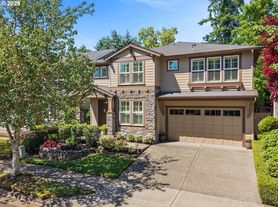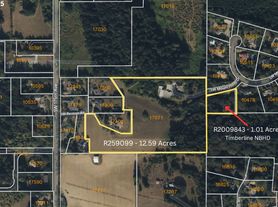Charming 3 Bed, 2.5 Bath Home in Beautiful Community at the end of the Cul-De-Sac, Pet Friendly!
Welcome to this spacious and well-maintained 3-bedroom, 2-bath home offering 2,084 square feet of comfortable living space in a quiet, HOA-maintained neighborhood.
This home features central air and heat, a huge 2-car garage, and a fully fenced yard perfect for pets (yes, they're welcome!). Landscaping is provided by the owner.
The open-concept layout is ideal for both relaxing and entertaining, with all major appliances included for your convenience. The refrigerator, washer, and dryer are all brand new.
Key Features:
-3 Bedrooms, all on one floor
-2.5 Bathrooms
-2-Car Garage
-Central air
-Fully-Fenced Yard - Pets Welcome!
-Prime Location Near Shops, Parks, Trails, and Schools
-Professionally Managed by a woman-owned, independent company
-Don't miss this opportunity to live in a desirable, pet-friendly home with access to everything you need!
Enjoy a prime location just blocks away from Cain Park, Summercrest Park, and Madrona Heights Park, offering plenty of outdoor options.
Lease term is 1 year. Don't miss the chance to make this beautiful property your next home schedule a tour today!
Owner to pay for:
-Landscaping
-HOA fees
Rental Criteria:
1. Applicant(s) must be over 18.
2. Monthly income for tenant(s) applying for this property must be equal to or greater than 2.6x the cost of the unit.
3. Applicant(s) are to provide references for 2 years of previous housing. Please include: name, contact phone, contact phone, name of property and location.
4. Applicant(s) must have no record(s) of eviction.
5. Applicant (s) must have a credit report that demonstrates willingness to pay financial obligations in a timely fashion (or, we require a FICO score of at least 650).
6. Applicant(s) agree to having a background check run by a Thompson and Clifford selected company, and will pay for it themselves.
Please be sure the following two (2) items accompany your rental application:
(a) Government-issued photo ID
(b) Proof of income: Current pay stubs or an official letter (stating income, hours, position, length of employment, and signature) from your employer on company letterhead should be attached to the application.
Please allow 5 business days to process this application. You will hear back regardless if you are accepted or denied. Any credit check shall be a soft hit.
We are a Fair Housing LLC.
Owner covers:
(1) HOA fees
(2) Landscaping
Tenant to cover:
(1) Utilities
Lease duration: 1 year
Pet policy: Pets welcome! We understand pets are family!
Smoking policy: Not allowed
19003 SW Northridge Ct
Beaverton, OR 97007
Apartment building
Studio-6 beds
In-unit laundry (W/D)
Available units
This building may have units for rent or for sale. Select a unit to contact.
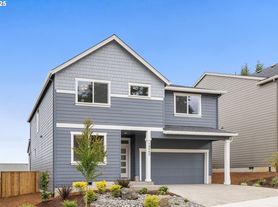
$709,500
4 bd, 3 ba
2,637 sqft
Pending - Unit L-2

John L. Scott
What's special
Central airOpen-concept layoutFully fenced yard
Facts, features & policies
Unit features
Appliances
- Dishwasher
- Dryer
- Freezer
- Oven
- Refrigerator
- Washer
Flooring
- Carpet
- Hardwood
- Tile
Neighborhood: 97007
Areas of interest
Use our interactive map to explore the neighborhood and see how it matches your interests.
Travel times
Nearby schools in Beaverton
GreatSchools rating
- 7/10Groner Elementary SchoolGrades: K-8Distance: 2.9 mi
- 3/10Hillsboro High SchoolGrades: 9-12Distance: 5.7 mi
Frequently asked questions
What is the walk score of 19003 SW Northridge Ct?
19003 SW Northridge Ct has a walk score of 5, it's car-dependent.
What schools are assigned to 19003 SW Northridge Ct?
The schools assigned to 19003 SW Northridge Ct include Groner Elementary School and Hillsboro High School.
Does 19003 SW Northridge Ct have in-unit laundry?
Yes, 19003 SW Northridge Ct has in-unit laundry for some or all of the units.
What neighborhood is 19003 SW Northridge Ct in?
19003 SW Northridge Ct is in the 97007 neighborhood in Beaverton, OR.

