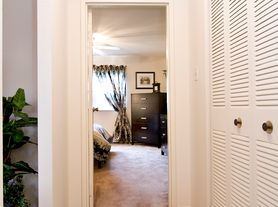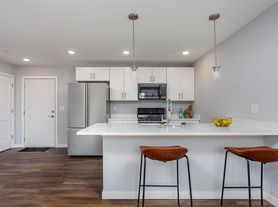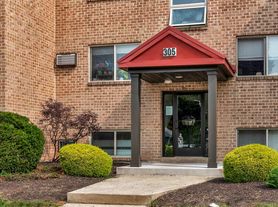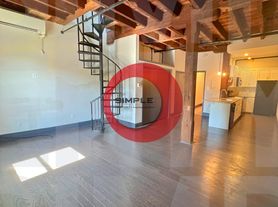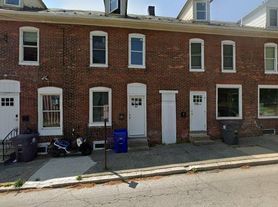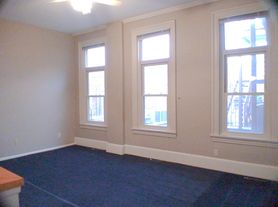Welcome to Your Dream Rental Carriage Home in the Owen J. Roberts School District!
Discover the perfect blend of luxury and convenience in this stunning Beckham Grande floorplan carriage home located at 117 Painters Way, Pottstown, PA. With 4 spacious bedrooms, 2.5 baths, and a finished basement, this home is designed for modern living and entertaining. Move in June and start hosting unforgettable gatherings this summer!
Key Features:
Size: 3,361 Sqft, 2 Stories
Bedrooms: 4
Bathrooms: 2.5
Garage: 2 Car Garage + 4 Car Driveway
Family Room: Full-size with ample space for relaxation
Kitchen: Beautiful white cabinets, granite countertops, center island, luxury vinyl plank floors, refrigerator, dishwasher, oven, microwave oven and gas stove
Living Areas: Open-concept layout on the first floor blends the kitchen, living, and dining areas to maximize interior space, with convenient access to a deck for seamless outdoor living
Loft: Intimate space surrounded by secondary bedrooms
Owner's Suite: Lavish private bathroom
Basement: Finished for additional living space
Included Appliances: Refrigerator, dishwasher, gas stove, Oven, Microwave oven, washer, and dryer
Additional Features: Ceiling fans and beautiful lighting fixtures throughout
Community Highlights:
Location: Walking distance to the elementary school and surrounded by walking trails
Convenience: Easy access to Routes 422, 724, 100, 202, and 76 for smooth commutes
Nearby Attractions: Philadelphia Premium Outlets, Schuylkill River Water Trail, Linfield National Golf Club
Schools: Top-rated Owen J. Roberts School District
Shopping & Services: Within 5-10 minutes of Costco, Giant, Home Depot, Lowe's, hair salons, coffee shops, and other daily conveniences
Recreation: Ellis Woods Park within 1 mile, featuring a fenced-in playground, gravel track, pavilion, basketball/pickleball court, gaga ball pit, several miles of nature trails, and a birder's loop with interpretive signs
Parking: Ample number of parking spots available
Rental Options:
Available for long-term and short-term rentals
Homes are renting quickly! Make an appointment today to tour this beautiful home and see why this community is the perfect place to call home.
Note 1: Images are for demonstration purposes only and may show various options, layouts, colors, and features. Actual images will be available shortly.
Note 2: Zillow is showing the wrong elementary school as North Coventry Elementary. However, this property belongs to East Coventry Elementary, which is a top-rated school with an 8 rating and is within walking distance from this house.
No Smoking allowed
2 Wil Be Dr
Pottstown, PA 19465
Apartment building
3-6 beds
In-unit laundry (W/D)
Available units
This building may have units for rent or for sale. Select a unit to contact.
What's special
Lavish private bathroomBeautiful white cabinetsOpen-concept layoutFinished basementLuxury vinyl plank floorsCeiling fansCenter island
Facts, features & policies
Unit features
Appliances
- Dishwasher
- Dryer
- Freezer
- Oven
- Refrigerator
- Washer
Flooring
- Carpet
- Hardwood
- Tile
Neighborhood: 19465
Areas of interest
Use our interactive map to explore the neighborhood and see how it matches your interests.
Travel times
Nearby schools in Pottstown
GreatSchools rating
- 7/10North Coventry Elementary SchoolGrades: K-6Distance: 1.8 mi
- 4/10Owen J Roberts Middle SchoolGrades: 7, 8Distance: 2 mi
- 7/10Owen J Roberts High SchoolGrades: 9-12Distance: 1.9 mi
Frequently asked questions
What is the walk score of 2 Wil Be Dr?
2 Wil Be Dr has a walk score of 2, it's car-dependent.
What schools are assigned to 2 Wil Be Dr?
The schools assigned to 2 Wil Be Dr include North Coventry Elementary School, Owen J Roberts Middle School, and Owen J Roberts High School.
Does 2 Wil Be Dr have in-unit laundry?
Yes, 2 Wil Be Dr has in-unit laundry for some or all of the units.
What neighborhood is 2 Wil Be Dr in?
2 Wil Be Dr is in the 19465 neighborhood in Pottstown, PA.

