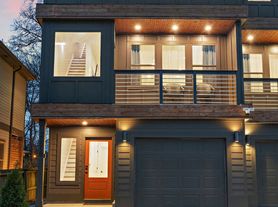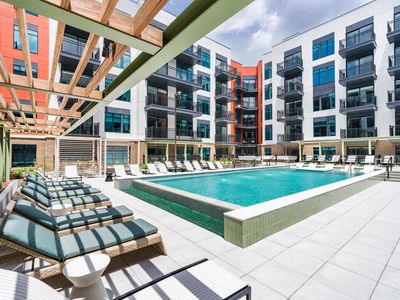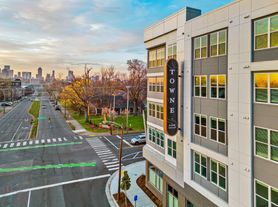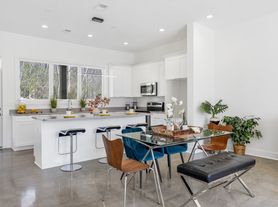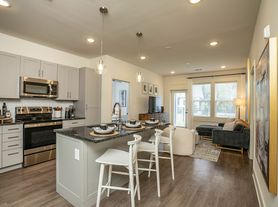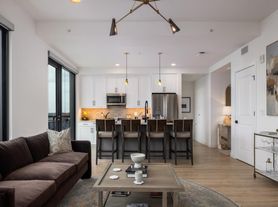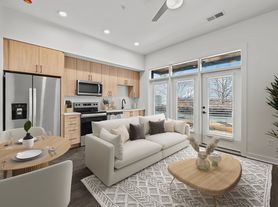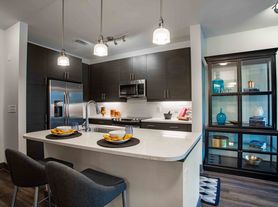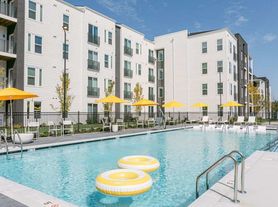*Please note this property is part of a shared wall unit (quadplex). There is a small apartment located on the bottom/garage level of this home in the back. They have a separate entrance down the sidewalk on the left hand side of the home.*
Welcome to your new sanctuary, where light and comfort converge! Boasting an impressive 2,100 square feet, this spacious retreat is designed for both relaxation and entertainment, ensuring you'll feel right at home from the moment you step inside. The abundance of natural light flowing through large windows creates a warm and inviting atmosphere, making this residence the perfect place to unwind after a long day.
When you're not lounging in the cozy living room, make your way to the stunning rooftop deck. With serene tree-top views, it's the ideal spot for enjoying your morning coffee or savoring breathtaking sunsets with friends and family. And for those nights when you prefer to dine in, the full kitchen awaits, featuring gleaming countertops, modern stainless steel appliances, and ample storage space, making it a culinary dream for any home chef.
Designed with an expansive open floor plan, the primary en suite bedroom offers a luxurious walk-in closet, plus an elegant walk-in shower that adds a touch of sophistication to your daily routine. The additional bedrooms are equally inviting and each includes attached bathrooms, providing comfort and privacy for family members or guests. You'll also appreciate the generous storage space throughout the home, ensuring that everything has its place.
This property offers convenient dedicated parking with both a driveway and 1 car garage, making your daily comings and goings a breeze. Plus, as a bonus, there is no HOA! Pets are negotiable, so your furry friends might just find a new home here as well!
Lease Details:
- Security Deposit: $3,100
- Tenant responsible for cable, internet and electric.
- Owner will pay water and ground keeping.
- Minimum 1- year lease
Pet Policy:
- Small dog allowed ( 40 lbs)
- Pet Fee $250 (non-refundable), $50 per month pet rent
Property Amenities:
- Private Rooftop deck
- Dedicated 1 car garage
- Includes washer and dryer
No smoking property (includes vaping).
With all these wonderful features and amenities, this home truly has it all schedule your viewing today and start imagining the memories you'll create in this light-filled sanctuary!
Owner will pay water. Renter will be responsible for electric, internet and cable.
No smoking allowed. Pets are negotiable.
2005 Overby Rd
Nashville, TN 37207
Apartment building
1-8 beds
In-unit laundry (W/D)
Available units
This building may have units for rent or for sale. Select a unit to contact.
What's special
Modern stainless steel appliancesSerene tree-top viewsAbundance of natural lightIncludes washer and dryerExpansive open floor planGenerous storage spaceFull kitchen
Facts, features & policies
Unit features
Appliances
- Dishwasher
- Dryer
- Freezer
- Oven
- Refrigerator
- Washer
Flooring
- Hardwood
- Tile
Heating
- Heat pump
Neighborhood: Capitol View
Areas of interest
Use our interactive map to explore the neighborhood and see how it matches your interests.
Travel times
Nearby schools in Nashville
GreatSchools rating
- 4/10Tom Joy Elementary SchoolGrades: PK-5Distance: 0.3 mi
- 4/10Jere Baxter Middle SchoolGrades: 6-8Distance: 1 mi
- 3/10Maplewood Comp High SchoolGrades: 9-12Distance: 2 mi
Frequently asked questions
What is the walk score of 2005 Overby Rd?
2005 Overby Rd has a walk score of 52, it's somewhat walkable.
What schools are assigned to 2005 Overby Rd?
The schools assigned to 2005 Overby Rd include Tom Joy Elementary School, Jere Baxter Middle School, and Maplewood Comp High School.
Does 2005 Overby Rd have in-unit laundry?
Yes, 2005 Overby Rd has in-unit laundry for some or all of the units.
What neighborhood is 2005 Overby Rd in?
2005 Overby Rd is in the Capitol View neighborhood in Nashville, TN.
