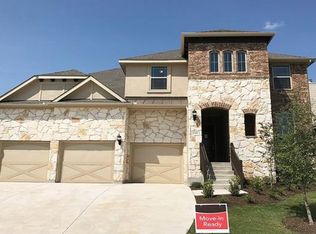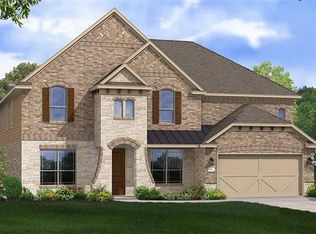Enter into soaring ceilings, wood floors. Large kitchen open to Dining area and living area. Floating shelving and rock fire place lend to a relaxing feeling. In the front of house there are 2 bedrooms with Jack& Jill bath and 3rd bedroom is next to full bath. Flex room, office, TV room or guest room. The master suite is truly that large bedroom magnificent spa like bath and gigantic walk in closet. The backyard w/ large covered patio and fire pit area offset by large oak trees. 2 refrigerators stay
This property is off market, which means it's not currently listed for sale or rent on Zillow. This may be different from what's available on other websites or public sources.

