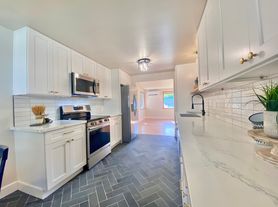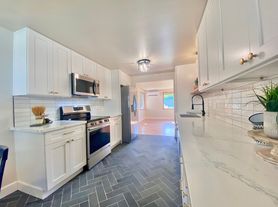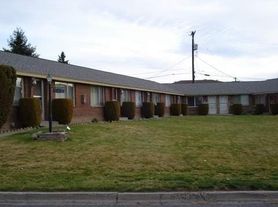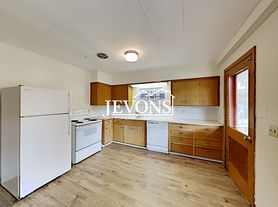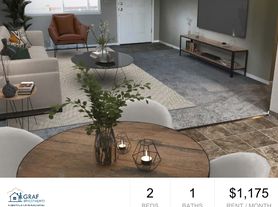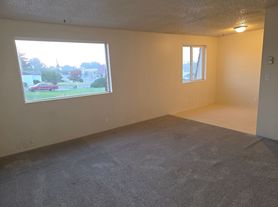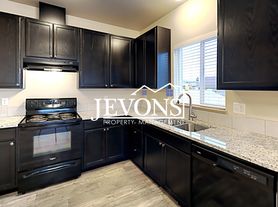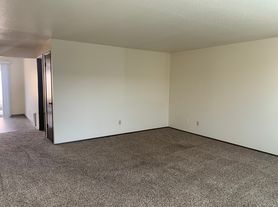Welcome to your dream home! This beautifully remodeled unit boasts elegant hardwood floors and an abundance of natural light, creating a warm and inviting atmosphere. The spacious living area seamlessly flows into a modern kitchen, featuring high-end finishes and cabinetry that elevate your cooking experience. You'll love the stylish herringbone tile flooring, which adds a touch of sophistication. You'll also appreciate the on-demand hot water heater, ensuring that you will always have hot water when you need it!
Located in a peaceful neighborhood, this unit offers the perfect retreat from the hustle and bustle of everyday life while still being close to local amenities, and the Hospital. Enjoy serene evenings and sunny mornings in your new haven. Each unit has a one car garage and space to enjoy the large, shared yard.
Don't miss out on this exceptional opportunity schedule a tour today and experience the perfect blend of luxury and comfort!
*This property does not accept cosigners*
NO NEED TO CALL! SCHEDULE AN APPOINTMENT ANYTIME: Visit our website to schedule a tour. Some homes are available for self showings, while others will require a guided tour.
RESPONSE TIME: We will answer all leads in the order received, and we do our best to respond within one business day. We respond to ALL inquiries.
HOW TO APPLY: Once you have toured the property and are ready to apply, visit our website to apply online. Applications are $50 per adult over the age of 18. Each person must fill out a separate application; there are no joint applications for married persons or co-signers.
SCREENING CRITERIA: Please visit our website for our detailed screening criteria. We DO NOT answer screening criteria qualification questions over the phone.
PETS: Sorry, no pets allowed.
MOVE IN COSTS: A holding fee of $1,000 is required to take the property off the market. This will be applied as a non-refundable administrative fee of $250 and a non-refundable carpet cleaning/cleaning fee of $750. First months rent and Security Deposit are required at move in. If your move-in date is mid month, the prorate will be assessed to the second month of tenancy.
Lawncare Included
$150 monthly Flat Rate water/sewer/garbage/gas
205 N 38th Ave
Yakima, WA 98902
Apartment building
2 beds
In-unit laundry (W/D)
Available units
This building may have units for rent. Select a unit to contact.
What's special
Elegant hardwood floorsModern kitchenRemodeled unitLarge shared yardOn-demand hot water heaterStylish herringbone tile flooringHigh-end finishes
Facts, features & policies
Unit features
Appliances
- Dishwasher
- Dryer
- Oven
- Refrigerator
- Washer
Flooring
- Hardwood
- Tile
Neighborhood: 98902
Areas of interest
Use our interactive map to explore the neighborhood and see how it matches your interests.
Travel times
Walk, Transit & Bike Scores
Nearby schools in Yakima
GreatSchools rating
- 7/10Gilbert Elementary SchoolGrades: K-5Distance: 0.6 mi
- 4/10Wilson Middle SchoolGrades: 6-8Distance: 1.1 mi
- 3/10Eisenhower High SchoolGrades: 9-12Distance: 0.7 mi
Frequently asked questions
What schools are assigned to 205 N 38th Ave?
The schools assigned to 205 N 38th Ave include Gilbert Elementary School, Wilson Middle School, and Eisenhower High School.
Does 205 N 38th Ave have in-unit laundry?
Yes, 205 N 38th Ave has in-unit laundry for some or all of the units.
What neighborhood is 205 N 38th Ave in?
205 N 38th Ave is in the 98902 neighborhood in Yakima, WA.
