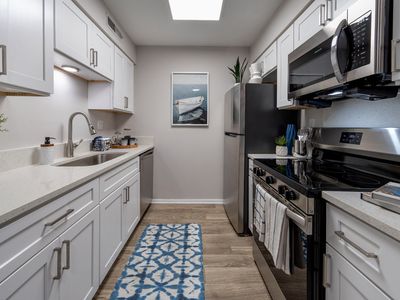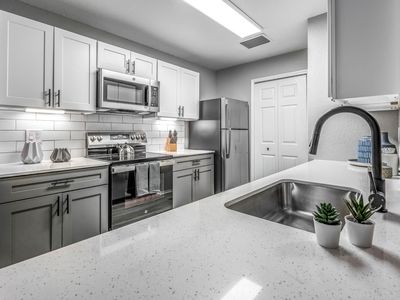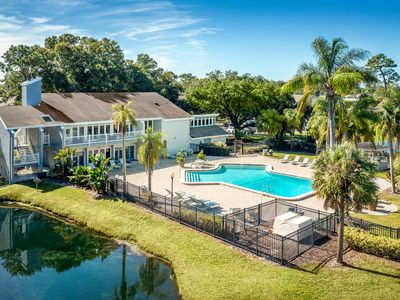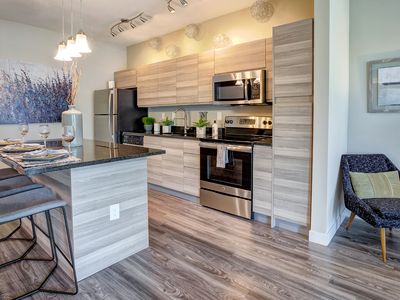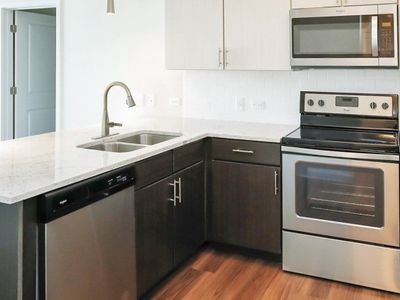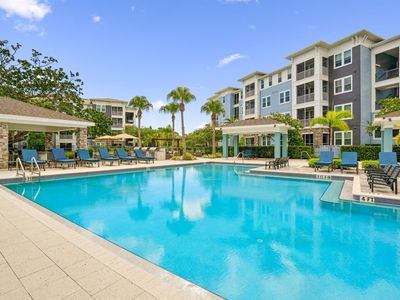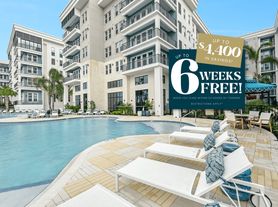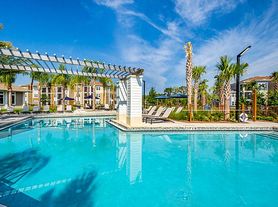Welcome to the pinnacle of modern living a dazzling 2-bedroom, 2-bathroom + Den sanctuary that transcends the ordinary and defines the extraordinary. This 1,638 square foot gem is not just a home; it's an experience, a canvas where comfort, convenience, and style converge in perfect harmony. The large BONUS ROOM can easily be ADDITIONAL SLEEPING AREA, PLAYROOM OR OFFICE.
Step through the elegant entryway and be greeted by an open floor plan bathed in natural light. The living space exudes warmth with its neutral tones and easy to care for laminate and tile flooring, inviting you to kick back and savor the serenity. The chef-inspired kitchen is a culinary dream, adorned with stainless steel appliances and a breakfast bar that effortlessly doubles as a social hub. The kitchen also features a bright, spacious nookperfect for casual dining or a cozy breakfast area.
Discover a haven of relaxation in the form of two spacious bedrooms with plush carpeting. The master suite is a retreat within a retreat, boasting an ensuite bathroom adorned with contemporary finishes, a garden tub with a separate shower, a walk-in closet that's a fashionista's dream, and an ambiance that invites peaceful slumber. The large second bedroom is conveniently located near the guest bathroom.
Venture outside, and you'll find a screened patio that beckons you to unwind and savor the fresh air without the hassle of pesky insects. It's the perfect spot for morning coffees, evening cocktails, or simply basking in the tranquility of your private outdoor haven.
But the allure extends beyond your front door this home comes with a ticket to a lifestyle of leisure. Dive into the stunning community pool to escape the sweltering heat or to gather with friends and neighbors for celebrations or casual camaraderie.
Fitness enthusiasts, rejoice! A fully-equipped fitness center is just steps away, offering a convenient way to stay active and healthy.
A one car garage adds a touch of practicality to this dreamy abode, offering secure parking and additional storage space for all your needs.
This home isn't just a residence; it's an opportunity to embrace a lifestyle that balances relaxation and recreation. Your oasis awaits seize the chance to make this unparalleled property yours, where every feature is a testament to the art of fine living!
Rent: $2,750
Security Deposit: $2,750
$100 application fee per adult.
HOA approval required with an additional $100.00 per adult application fee.
For more information about this listing or to schedule a showing please contact:
Westcoast Management and Realty, Inc.
2070 Carriage Ln
Clearwater, FL 33765
Apartment building
2-3 beds
Available units
This building may have units for rent or for sale. Select a unit to contact.
What's special
Ensuite bathroomCommunity poolOpen floor planBreakfast barMaster suitePlush carpetingPrivate outdoor haven
Facts, features & policies
Building amenities
Other
- Swimming pool
Unit features
Appliances
- Dishwasher
- Refrigerator
Neighborhood: 33765
Areas of interest
Use our interactive map to explore the neighborhood and see how it matches your interests.
Travel times
Nearby schools in Clearwater
GreatSchools rating
- 5/10Eisenhower Elementary SchoolGrades: PK-5Distance: 2 mi
- 4/10Safety Harbor Middle SchoolGrades: 6-8Distance: 4.2 mi
- 5/10Clearwater High SchoolGrades: 9-12Distance: 1.2 mi
Frequently asked questions
What is the walk score of 2070 Carriage Ln?
2070 Carriage Ln has a walk score of 53, it's somewhat walkable.
What is the transit score of 2070 Carriage Ln?
2070 Carriage Ln has a transit score of 26, it has some transit.
What schools are assigned to 2070 Carriage Ln?
The schools assigned to 2070 Carriage Ln include Eisenhower Elementary School, Safety Harbor Middle School, and Clearwater High School.
What neighborhood is 2070 Carriage Ln in?
2070 Carriage Ln is in the 33765 neighborhood in Clearwater, FL.

