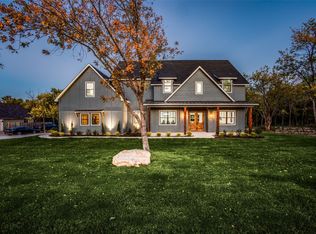Practically new home ready to be yours. The talented builder refers to this as a Texas Hill Country style home and its sure to please. All bedrooms are extremely spacious with a well thought out floorrplan. Your master suite is secluded from the secondary bedrooms to offer maximum comfort & privacy. Gorgeous wood look tile throughout the main living areas makes for fast and easy clean up. The updated padding & carpet in the bedrooms offer a lush & luxury feel. This lot is heavily tree'd and partially fenced so bring the hammock and kick back this summer. This is a cul de sac community so very minimal traffic with a nice country feel. All of this is just minutes to major shopping & dining.
This property is off market, which means it's not currently listed for sale or rent on Zillow. This may be different from what's available on other websites or public sources.
