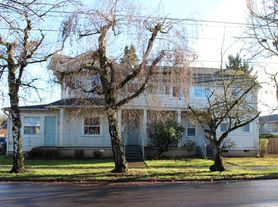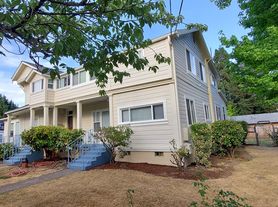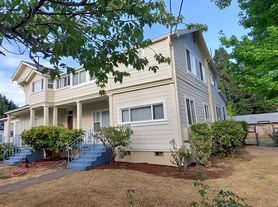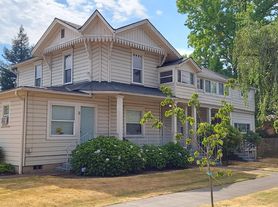210 SE Davis St
McMinnville, OR 97128
Apartment building
1-7 beds
Available units
This building may have units for rent or for sale. Select a unit to contact.
Neighborhood: 97128
Areas of interest
Use our interactive map to explore the neighborhood and see how it matches your interests.
Travel times
Walk, Transit & Bike Scores
Walk Score®
/ 100
Very WalkableTransit Score®
/ 100
Some TransitBike Score®
/ 100
Somewhat BikeableNearby schools in Mcminnville
GreatSchools rating
- 4/10Sue Buel ElementaryGrades: K-5Distance: 1 mi
- 7/10Duniway Middle SchoolGrades: 6-8Distance: 0.8 mi
- 9/10Mcminnville High SchoolGrades: 9-12Distance: 0.8 mi
Frequently asked questions
What is the walk score of 210 SE Davis St?
210 SE Davis St has a walk score of 87, it's very walkable.
What is the transit score of 210 SE Davis St?
210 SE Davis St has a transit score of 30, it has some transit.
What schools are assigned to 210 SE Davis St?
The schools assigned to 210 SE Davis St include Sue Buel Elementary, Duniway Middle School, and Mcminnville High School.
What neighborhood is 210 SE Davis St in?
210 SE Davis St is in the 97128 neighborhood in McMinnville, OR.



