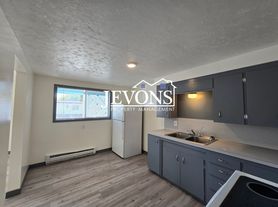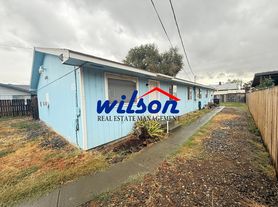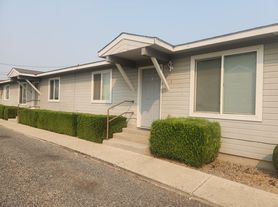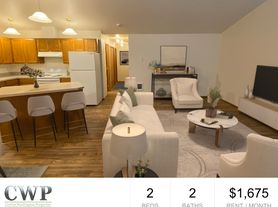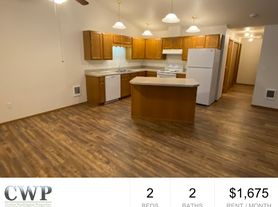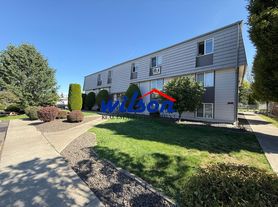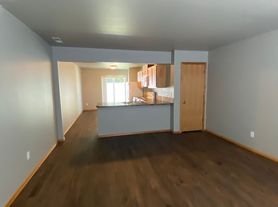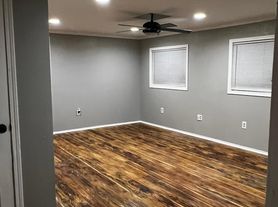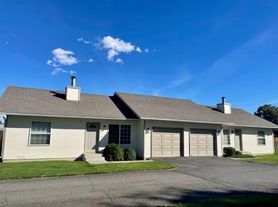Renovated triplex in Union Gap with convenient I-82 access!
We do not advertise on Craigslist or Facebook Marketplace. Only apply through our website
Available now. Please make sure you have toured the unit before applying.
For more information or to schedule a showing, scan the QR code and press the 'Contact Us' button, or visit our website at JevonsProperties
Location Highlights:
- Neighborhood: Nestled in a peaceful residential area of Union Gap, offering a blend of suburban comfort and easy access to Yakima's main attractions
- Shopping & Dining: Minutes from Valley Mall with major retailers, restaurants, and entertainment options; local favorites such as Miner's Drive-In Restaurant and Pepp'rmint Stick Drive-In are nearby; Costco and Walmart Supercenter are within a 5-minute drive
- Grocery: Safeway, WinCo Foods, and Walmart Supercenter are all within 3 7 minutes, ensuring convenient grocery shopping
- Healthcare: Virginia Mason Memorial Hospital and Yakima Valley Farm Workers Clinic are both about a 10 12 minute drive away, with several local pharmacies close by
- Accessibility: Quick access to Main Street, Valley Mall Boulevard, and I-82 for seamless travel to Yakima, Selah, and surrounding areas
- Recreation: Close to Yakima Greenway for walking, jogging, and biking; Fullbright Park and Cahalan Park are within 5 minutes, offering open spaces and community activities
- Education: Served by the Union Gap School District and Yakima School District, including Union Gap School and Eisenhower High School, all within a short drive
- Transit: Accessible via Yakima Transit routes with nearby stops; convenient area for commuters with well-maintained sidewalks and easy connections to major roads
Property Features:
- Kitchen: Includes electric range, refrigerator, spacious kitchen cabinets, and double bowl kitchen sink
- Climate Control: Baseboard heating
- Flooring: Carpet in the bedroom and laminate flooring throughout other areas
- Storage: Additional storage area available
- Outdoor: Porch area
- Bathroom: Bathroom with bathtub
- Laundry: Washer and dryer hookups available
- Parking: Off-street parking
- Unit: Ground-floor unit
Rental Terms:
- Lease Duration: 6 to 12 months
- Utilities: Water/Sewer included in rent. Tenant only pays for electricity and garbage
- Move-In Fee: Nonrefundable 10%
- Occupancy: Max 2 per bedroom
- Insurance: Rental insurance required
- Pets: Pets are welcome with a pet deposit, 25$ pet rent, and weight/breed restrictions
Application Requirements:
- Submission: Online applications required for each adult, completed within 48 hours
- ID: Valid government-issued ID for each adult
- Income: Proof of income (all verifiable sources count, including support agency vouchers)
- Rental History: Proof of good rental history or home ownership
Approval Criteria:
- Income: Must be at least 3.0 times the rent (all sources of income count)
- Criminal/Credit History: Evaluated based on recency, circumstances, and rehabilitation
- Rental History: Verifiable, with no evictions, compliance notices, broken leases, or money owed to former landlords, and less than 3 late payments in the last 12 months
Credit Score:
- 650 or higher: Requires only a security deposit
- 600 to 649: Requires security deposit and last month's rent
- Below 600: Denied
- Co-signers: Only accepting co-signers for applicants with an N/A credit score
Additional Information:
- Possession: Must take possession within 21 days of application approval
- Smoking: Not permitted inside or outside any properties
- Deposit: Full deposit is required within 24 hours
Move-in costs Include
- Application Fee: $69 per adult and co-signer (non-refundable)
- First Month's Rent: Required upon approval
- Security Deposit: 90% of one month's rent (fully refundable)
- Move-In Fee: 10% of one month's rent (non-refundable)
- Last Month's Rent: Required for credit scores 600-649
- Pet Deposit: $500 for the first pet and $200 per additional pet and pet rent, where pets are allowed (fully refundable, up to one pet per bedroom)
For the most current information, please visit our website at JevonsProperties.
Fair Housing Pledge:
We adhere to all Federal Fair Housing Laws, welcoming persons of all races, colors, religions, sexes, handicaps, familial statuses, and national origins.
Jevons Property Management is dedicated to providing excellent service to all property owners and tenants. We value each individual and thank you for being part of our journey.
2104 S 8th Ave
Yakima, WA 98903
Apartment building
1-5 beds
Available units
This building may have units for rent or for sale. Select a unit to contact.
What's special
Includes electric rangeGround-floor unitSpacious kitchen cabinetsCarpet in the bedroomBathroom with bathtubOff-street parkingDouble bowl kitchen sink
Facts, features & policies
Unit features
Appliances
- Oven
- Refrigerator
Flooring
- Carpet
Neighborhood: 98903
Areas of interest
Use our interactive map to explore the neighborhood and see how it matches your interests.
Travel times
Nearby schools in Yakima
GreatSchools rating
- 4/10Mcclure Elementary SchoolGrades: PK-5Distance: 1.5 mi
- 4/10Lewis & Clark Middle SchoolGrades: 6-8Distance: 0.6 mi
- 4/10Davis High SchoolGrades: 9-12Distance: 2.1 mi
Frequently asked questions
What is the walk score of 2104 S 8th Ave?
2104 S 8th Ave has a walk score of 42, it's car-dependent.
What is the transit score of 2104 S 8th Ave?
2104 S 8th Ave has a transit score of 32, it has some transit.
What schools are assigned to 2104 S 8th Ave?
The schools assigned to 2104 S 8th Ave include Mcclure Elementary School, Lewis & Clark Middle School, and Davis High School.
What neighborhood is 2104 S 8th Ave in?
2104 S 8th Ave is in the 98903 neighborhood in Yakima, WA.
