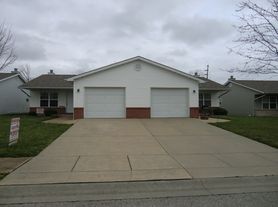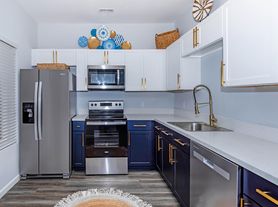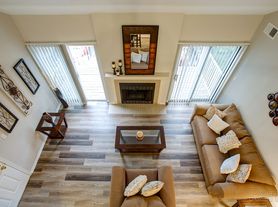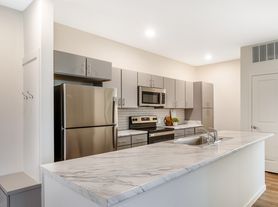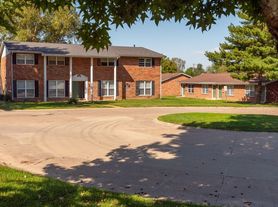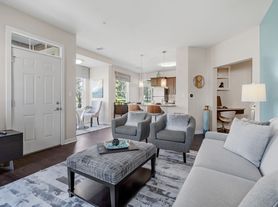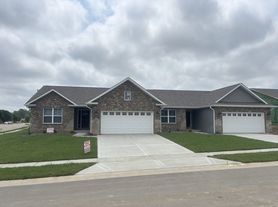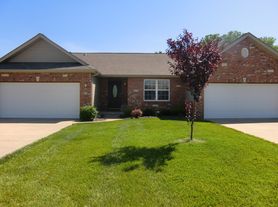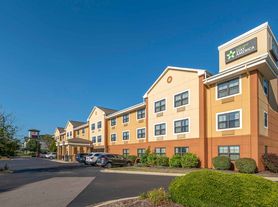211 Autumn Pine Dr
Fairview Heights, IL 62208
Available units
What's special
Facts, features & policies
Unit features
Appliances
- Dishwasher
- Oven
- Refrigerator
Flooring
- Carpet
- Hardwood
Neighborhood: 62208
- Shopping SceneBustling retail hubs with boutiques, shops, and convenient everyday essentials.Commuter FriendlyStreamlined routes and connections make daily commuting simple.Highway AccessQuick highway connections for seamless travel and regional access.Suburban CalmSerene suburban setting with space, comfort, and community charm.
Centered on Fairview Heights in the Metro East, 62208 mixes suburban calm with big-shopping convenience. Expect four-season Midwest weather and easy living near St. Clair Square, the IL-159 dining strip, and everyday stops like Schnucks, Aldi, Target, and Starbucks. Local favorite Lotawata Creek anchors the casual dining scene, while Moody Park (Longacre) and Pleasant Ridge Park offer trails, playgrounds, and picnic space popular with joggers and dog walkers. Commuters value quick I-64 and I-255 access and the Fairview Heights MetroLink station for trips to downtown St. Louis or Scott AFB. The vibe is friendly and practical, with Planet Fitness and Club Fitness nearby, weekend errands close at hand, and low-key nightlife at sports bars and late-night eateries. It’s family- and pet-friendly. Recent Zillow market trends show a median asking rent around $1,200, with most listings roughly $950–$1,600.
Powered by Zillow data and AI technology.
Areas of interest
Use our interactive map to explore the neighborhood and see how it matches your interests.
Travel times
Walk, Transit & Bike Scores
Nearby schools in Fairview Heights
GreatSchools rating
- 5/10Central Elementary SchoolGrades: PK-4Distance: 0.8 mi
- 3/10Joseph Arthur Middle SchoolGrades: 5-8Distance: 0.5 mi
- 7/10O Fallon High SchoolGrades: 9-12Distance: 3.3 mi
Frequently asked questions
The schools assigned to 211 Autumn Pine Dr include Central Elementary School, Joseph Arthur Middle School, and O Fallon High School.
211 Autumn Pine Dr is in the 62208 neighborhood in Fairview Heights, IL.
