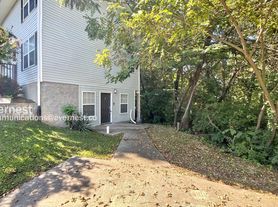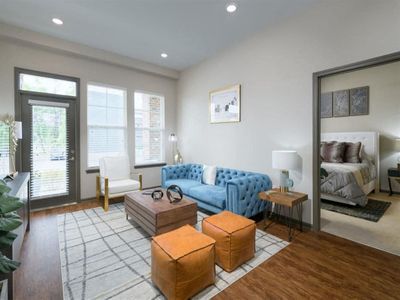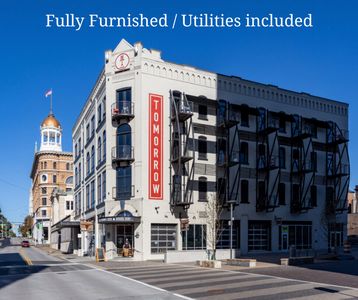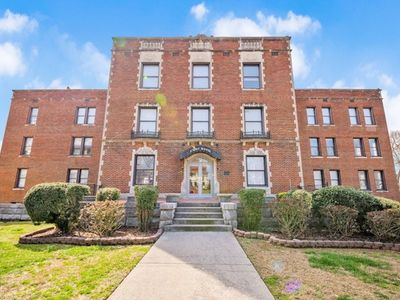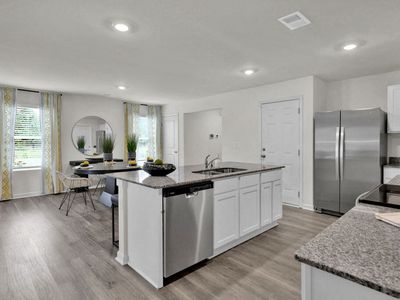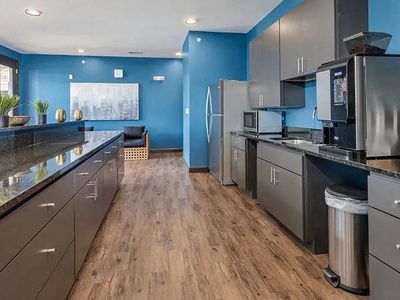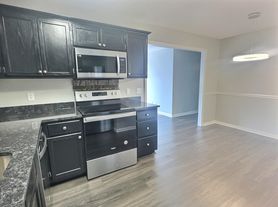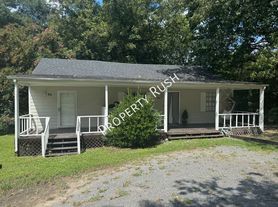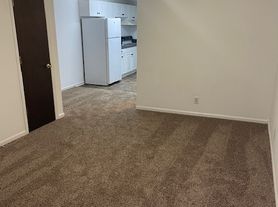This spacious 2-bedroom, 1-bathroom apartment offers 990 square feet of functional living space. Designed with convenience in mind, the unit comes equipped with modern amenities such as a dishwasher, washer, dryer, and an electric stove/oven to simplify your daily routine. The apartment's central air and heat, paired with ceiling fans, ensure year-round comfort. The wood plank and tile flooring add both style and durability to the home. There is ample off-street parking with a private driveway, adding an extra layer of convenience for residents and visitors alike.
Community living is enhanced with dedicated lawn care provided, allowing residents to enjoy a well-maintained outdoor space without the hassle. The electric range and heat pump further enhance the efficiency and comfort of the unit, ensuring a comfortable and enjoyable living environment. Whether you're preparing a meal in the kitchen or relaxing in the living area, this apartment caters to a variety of needs with its thoughtfully designed interior space and comprehensive amenities.
Pets: Yes to dogs and cats.
Water/Sewer provided by owner. Residents are responsible for all other utilities.
Application; administration and additional fees may apply.
Pet fees and pet rent may apply.
All residents will be enrolled in the Resident Benefits Package (RBP) for $49.99/month and the Building Protection Plan for $11/month, which includes credit building, HVAC air filter delivery (for applicable properties), utility setup assistance at move-in, on-demand pest control, and much more! Contact your leasing agent for more information. A security deposit will be required before signing a lease.
1 Gig internet service for $65.95/month. Please confirm service availability with our team before activation.
The first person to pay the deposit and fees will have the opportunity to move forward with a lease. You must be approved to pay the deposit and fees.
Beware of scammers! Evernest will never request you to pay with Cash App, Zelle, Facebook, or any third party money transfer system.. This property allows self guided viewing without an appointment. Contact for details.
213 Alpine Dr
Rossville, GA 30741
Apartment building
2-10 beds
In-unit laundry (W/D)
Available units
This building may have units for rent or for sale. Select a unit to contact.
What's special
Thoughtfully designed interior spaceComprehensive amenitiesFunctional living spaceModern amenitiesAmple off-street parkingCeiling fansElectric range
Facts, features & policies
Unit features
Appliances
- Dishwasher
- Dryer
- Refrigerator
- Washer
Heating
- Heat pump
Neighborhood: 30741
Areas of interest
Use our interactive map to explore the neighborhood and see how it matches your interests.
Travel times
Nearby schools in Rossville
GreatSchools rating
- 3/10Rossville Elementary SchoolGrades: PK-5Distance: 2.2 mi
- 4/10Rossville Middle SchoolGrades: 6-8Distance: 1.7 mi
- 5/10Ridgeland High SchoolGrades: 9-12Distance: 2.9 mi
Frequently asked questions
What is the walk score of 213 Alpine Dr?
213 Alpine Dr has a walk score of 29, it's car-dependent.
What schools are assigned to 213 Alpine Dr?
The schools assigned to 213 Alpine Dr include Rossville Elementary School, Rossville Middle School, and Ridgeland High School.
Does 213 Alpine Dr have in-unit laundry?
Yes, 213 Alpine Dr has in-unit laundry for some or all of the units.
What neighborhood is 213 Alpine Dr in?
213 Alpine Dr is in the 30741 neighborhood in Rossville, GA.
