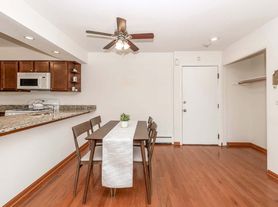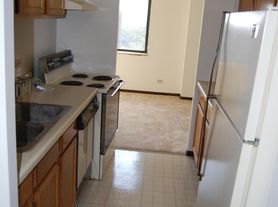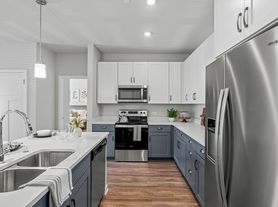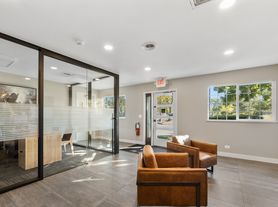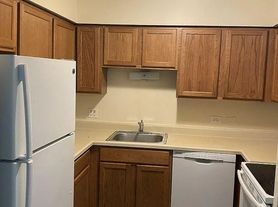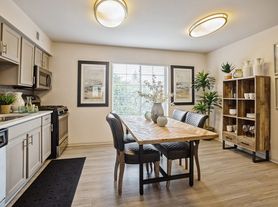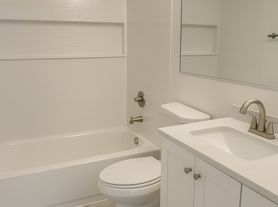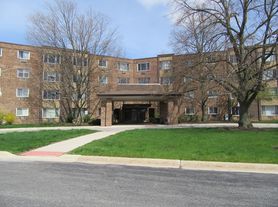Freshly updated and painted a three-level Townhome. Entire 3 Levels Freshly Painted. New Carpet. Living Room, Dining Room, 2 Bedrooms, 1.5 Bathrooms, and a huge basement room, as well as another large storage area in the Basement. Big Family Bedroom and Big 2nd. bedroom upstairs. Private fenced backyard. Great Location. Close to the Highway. Safe Area.
PARKING: Apartment complex parking lot in front of the house.
The main level welcomes you with abundant natural light and features a dining room adorned with newer laminate flooring, a living room, and a kitchen equipped with stainless steel appliances. Convenience is key, with a powder room and a spacious front closet for coats and storage. Upstairs, discover two oversized bedrooms separated by a full bath, providing both privacy and comfort. Venture into the unfinished basement, offering endless possibilities for customization - be it a game/entertainment room, workshop, craft room, or tailored to your specific needs. Laundry facilities are conveniently located in the basement. Outside, a private fenced-in yard awaits, offering a perfect outdoor space for entertaining or cultivating a garden. HOA amenities include an indoor and outdoor pool, as well as a Clubhouse for your use. The unbeatable location places you near Woodfield Mall, offering an abundance of shopping and dining options. Quick access to the expressway facilitates city nights, and O'Hare International Airport is just a 20-minute drive away - a major perk for travelers. This townhome is ready for rent and living.
The monthly HOA fees of $400 will be paid by home owner.
The following payments must be made on the day the lease is signed:
First month's rent
Last month's rent
Security deposit of $1,250
Move-in and administrative oversight fee of $195
All utilities are the tenant's responsibility and must be transferred to the tenant's name before the lease start date. The landlord will keep his name on the water bill; however, a flat usage fee of $95 per month will be added to the monthly rent to cover water usage. The lease term must be 1 year or more.
2158 Greystone Pl
Hoffman Estates, IL 60169
Apartment building
2-3 beds
In-unit laundry (W/D)
Available units
This building may have units for rent or for sale. Select a unit to contact.
What's special
Newer laminate flooringPrivate fenced-in yardUnfinished basementPrivate fenced backyardOversized bedroomsAbundant natural lightStainless steel appliances
Facts, features & policies
Building amenities
Other
- Swimming pool
Unit features
Appliances
- Dishwasher
- Dryer
- Oven
- Refrigerator
- Washer
Flooring
- Carpet
- Hardwood
Neighborhood: 60169
Areas of interest
Use our interactive map to explore the neighborhood and see how it matches your interests.
Travel times
Walk, Transit & Bike Scores
Nearby schools in Hoffman Estates
GreatSchools rating
- 7/10John Muir Literacy AcademyGrades: K-6Distance: 0.4 mi
- 8/10Dwight D Eisenhower Junior High SchoolGrades: 7, 8Distance: 1.8 mi
- 9/10Hoffman Estates High SchoolGrades: 9-12Distance: 1.5 mi
Market Trends
Rental market summary
The average rent for all beds and all property types in Hoffman Estates, IL is $2,350.
Average rent
$2,350
Month-over-month
$0
Year-over-year
+$150
Available rentals
54
Frequently asked questions
What is the walk score of 2158 Greystone Pl?
2158 Greystone Pl has a walk score of 57, it's somewhat walkable.
What schools are assigned to 2158 Greystone Pl?
The schools assigned to 2158 Greystone Pl include John Muir Literacy Academy, Dwight D Eisenhower Junior High School, and Hoffman Estates High School.
Does 2158 Greystone Pl have in-unit laundry?
Yes, 2158 Greystone Pl has in-unit laundry for some or all of the units.
What neighborhood is 2158 Greystone Pl in?
2158 Greystone Pl is in the 60169 neighborhood in Hoffman Estates, IL.

