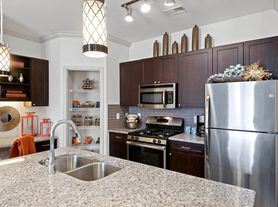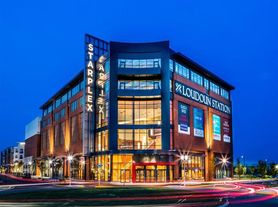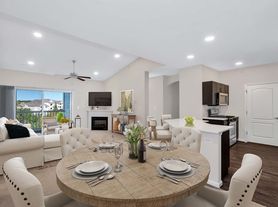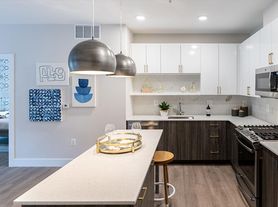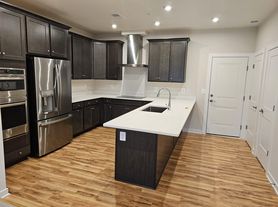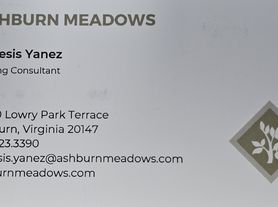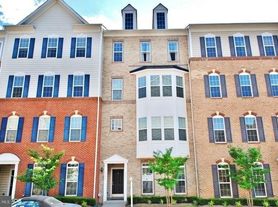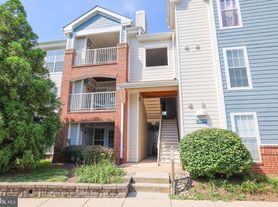Stylishly Updated East Facing Townhome Just 1.5 Miles from Ashburn Metro! Welcome to this beautifully updated upper-level townhome that combines space, light, and modern comfort in a prime Ashburn location just 1.5 miles from the Metro and offering easy access to Route 7, 28, 50, and the Toll Road. Freshly painted and featuring brand-new carpet in 2025, this home feels cheerful, warm, and move-in ready along with balcony views. Step into an expansive, light-filled layout highlighted by oversized windows with transoms, offering both elegance and an abundance of natural light. The entry level opens into a spacious living and dining room, complete with a convenient powder room and an additional coat closet. Toward the back, you'll find an open-concept kitchen, breakfast area, and family room designed for both entertaining and everyday living. The kitchen showcases upgraded granite countertops, a ceramic tile backsplash, abundant cabinetry, and a pantry closet all flowing seamlessly to a sunny balcony that's perfect for relaxing with a morning coffee or a glass of wine after a long day. One of the standout features of this home is the rare chimney, a charming architectural touch that sets this unit apart from most others in the community. Upstairs, the large primary suite impresses with his-and-hers walk-in closets and a spa-inspired bath featuring upgraded ceramic tile flooring, dual granite vanities, and a Roman shower with two showerheads and built-in corner seats. Bedrooms two and three offer generous space, double windows, large closets, and ceiling fans with lights. The conveniently located upper-level laundry room includes built-in shelving, ceramic tile flooring, and sunny yellow walls, making laundry day a little brighter. Other thoughtful touches include a newly updated hall bath floor, a 2025-installed dishwasher, and a high-capacity 80-gallon water heater so you'll never wait for hot water. With close proximity to shopping, dining, Starbucks, and major commuting routes, this home delivers comfort, style, and convenience all in one of Ashburn's most desirable locations. (Water is included in HOA)
Tennant to pay all utilities.
21640 Romans Dr
Ashburn, VA 20147
Apartment building
3 beds
What’s available
This building may have units for rent or for sale. Select a unit to contact.
What's special
Sunny balconyUpper-level laundry roomUpgraded ceramic tile flooringUpgraded granite countertopsCeiling fans with lightsOpen-concept kitchenBuilt-in shelving
Facts, features & policies
Unit features
Appliances
- Dishwasher
- Oven
- Refrigerator
Flooring
- Carpet
Neighborhood: 20147
Areas of interest
Use our interactive map to explore the neighborhood and see how it matches your interests.
Travel times
Walk, Transit & Bike Scores
Nearby schools in Ashburn
GreatSchools rating
- 4/10Discovery ElementaryGrades: PK-5Distance: 0.4 mi
- 6/10Farmwell Station Middle SchoolGrades: 6-8Distance: 1.5 mi
- 6/10Broad Run High SchoolGrades: 9-12Distance: 0.5 mi
Frequently asked questions
What is the walk score of 21640 Romans Dr?
21640 Romans Dr has a walk score of 46, it's car-dependent.
What schools are assigned to 21640 Romans Dr?
The schools assigned to 21640 Romans Dr include Discovery Elementary, Farmwell Station Middle School, and Broad Run High School.
What neighborhood is 21640 Romans Dr in?
21640 Romans Dr is in the 20147 neighborhood in Ashburn, VA.

