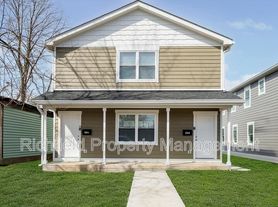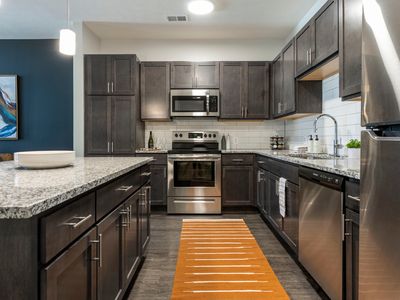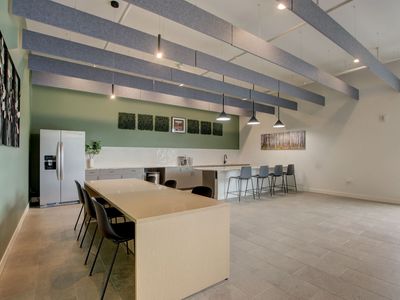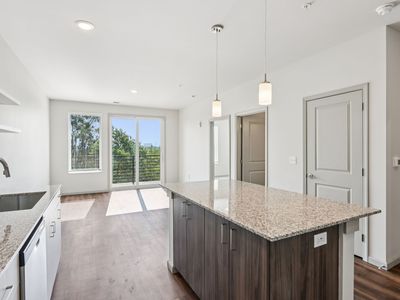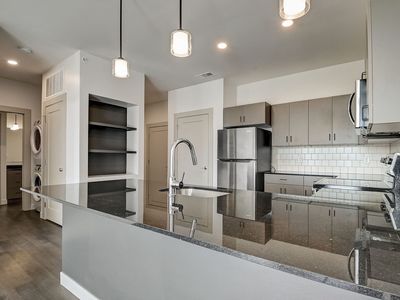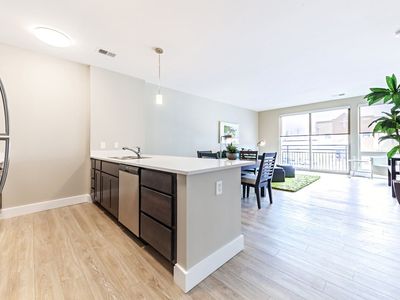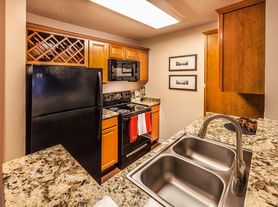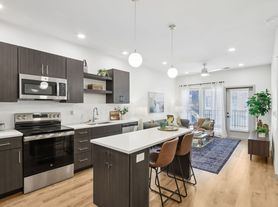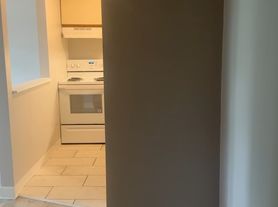2203 Sheldon St
Indianapolis, IN 46218
Available units
What's special
Facts, features & policies
Unit features
Appliances
- Dishwasher
- Dryer
- Refrigerator
- Washer
Flooring
- Hardwood
Neighborhood: Martindale-Brightwood
- Community VibeStrong neighborhood connections and community events foster a friendly atmosphere.Historic AreaRich history reflected in architecture, landmarks, and charming old-town character.Green SpacesScenic trails and gardens with private, less-crowded natural escapes.Downtown CloseProximity to downtown offers quick access to jobs, dining, and culture.
Set on the near-east side of indianapolis, 46218 includes martindale-brightwood, brookside, forest manor, and arlington woods—neighborhoods known for strong community ties, historic parkways, and plenty of tree-lined streets. Expect four true seasons, with warm summers perfect for park days and crisp fall color along pogue’s run. Zillow market trends in recent months show a median asking rent around $1,050, with most listings ranging roughly $800–$1,300 depending on size and updates. Weekends revolve around green space: brookside park (disc golf, trails, family center), spades park, and the revamped frederick douglass park and family center for fitness and programs. Nearby first friday studios at the circle city industrial complex add an artsy touch, while local favorites like chef oya’s the trap and east 38th street eateries keep the dining scene casual and close. Groceries and everyday shopping cluster along the 38th street corridor and the meadows area, with indygo routes and quick access to i-70/i-65 making downtown and mass ave a short hop. It’s family- and pet-friendly, with ample lawns and sidewalks for daily strolls.
Powered by Zillow data and AI technology.
Areas of interest
Use our interactive map to explore the neighborhood and see how it matches your interests.
Travel times
Walk, Transit & Bike Scores
Nearby schools in Indianapolis
GreatSchools rating
- 3/10Francis W. Parker School 56Grades: PK-8Distance: 0.3 mi
- 4/10Center for Inquiry School 27Grades: PK-8Distance: 0.9 mi
- 1/10Arsenal Technical High SchoolGrades: 9-12Distance: 1.6 mi
Frequently asked questions
2203 Sheldon St has a walk score of 31, it's car-dependent.
2203 Sheldon St has a transit score of 35, it has some transit.
The schools assigned to 2203 Sheldon St include Francis W. Parker School 56, Center for Inquiry School 27, and Arsenal Technical High School.
Yes, 2203 Sheldon St has in-unit laundry for some or all of the units.
2203 Sheldon St is in the Martindale-Brightwood neighborhood in Indianapolis, IN.
