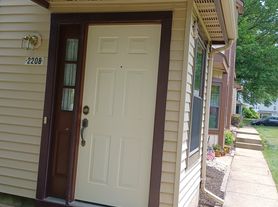2208 Clark Ct
Southampton, PA 18966
Apartment building
2 beds
Available units
This building may have units for rent or for sale. Select a unit to contact.
Neighborhood: 18966
Areas of interest
Use our interactive map to explore the neighborhood and see how it matches your interests.
Travel times
Walk, Transit & Bike Scores
Nearby schools in Southampton
GreatSchools rating
- 5/10Rolling Hills El SchoolGrades: K-6Distance: 0.4 mi
- 6/10Holland Middle SchoolGrades: 7, 8Distance: 1.3 mi
- 9/10Council Rock High School SouthGrades: 9-12Distance: 0.4 mi
Frequently asked questions
What schools are assigned to 2208 Clark Ct?
The schools assigned to 2208 Clark Ct include Rolling Hills El School, Holland Middle School, and Council Rock High School South.
What neighborhood is 2208 Clark Ct in?
2208 Clark Ct is in the 18966 neighborhood in Southampton, PA.
