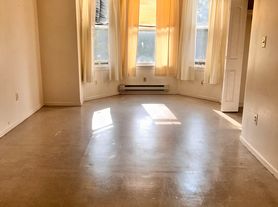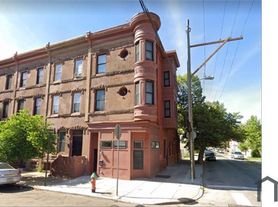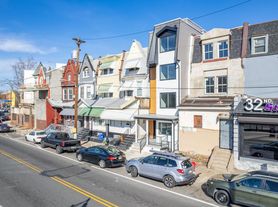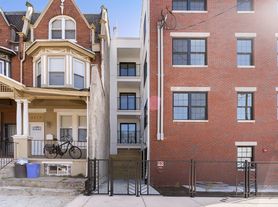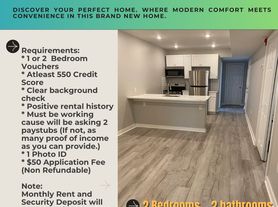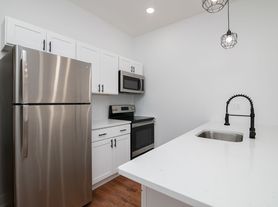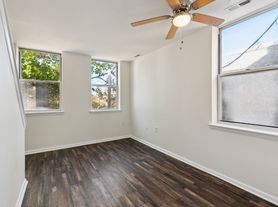This 990 sq. ft. apartment in Philadelphia offers a harmonious blend of modern amenities and industrial charm. Spread across two floors, the space boasts hardwood flooring throughout, creating a warm and inviting atmosphere. The main living area is illuminated by two arched windows, flooding the room with natural light and highlighting the sleek, contemporary design.
The kitchen showcases white cabinetry contrasted with stainless steel appliances and a subway tile backsplash, offering both style and functionality. A unique feature is the exposed brick wall in one of the rooms, adding character and texture to the space.
The bathroom is adorned with marble-like tile, featuring a classic white vanity and a shower/tub combination. The bedroom, measuring 160 sq. ft., includes ample closet space with built-in shelving.
The apartment's layout efficiently utilizes the available space, with the ground floor spanning 670 sq. ft. and the upper level occupying 320 sq. ft. A staircase connects the two floors, while a hallway ensures easy navigation throughout the home.
This apartment seamlessly combines modern comfort with industrial elements, creating a stylish and practical living space in the heart of Philadelphia.
This 990 sq. ft. apartment in Philadelphia offers a harmonious blend of modern amenities and industrial charm. Spread across two floors, the space boasts hardwood flooring throughout, creating a warm and inviting atmosphere. The main living area is illuminated by two arched windows, flooding the room with natural light and highlighting the sleek, contemporary design.
The kitchen showcases white cabinetry contrasted with stainless steel appliances and a subway tile backsplash, offering both style and functionality. A unique feature is the exposed brick wall in one of the rooms, adding character and texture to the space.
The bathroom is adorned with marble-like tile, featuring a classic white vanity and a shower/tub combination. The bedroom, measuring 160 sq. ft., includes ample closet space with built-in shelving.
The apartment's layout efficiently utilizes the available space, with the ground floor spanning 670 sq. ft. and the upper level occupying 320 sq. ft. A staircase connects the two floors, while a hallway ensures easy navigation throughout the home.
This apartment seamlessly combines modern comfort with industrial elements, creating a stylish and practical living space in the heart of Philadelphia.
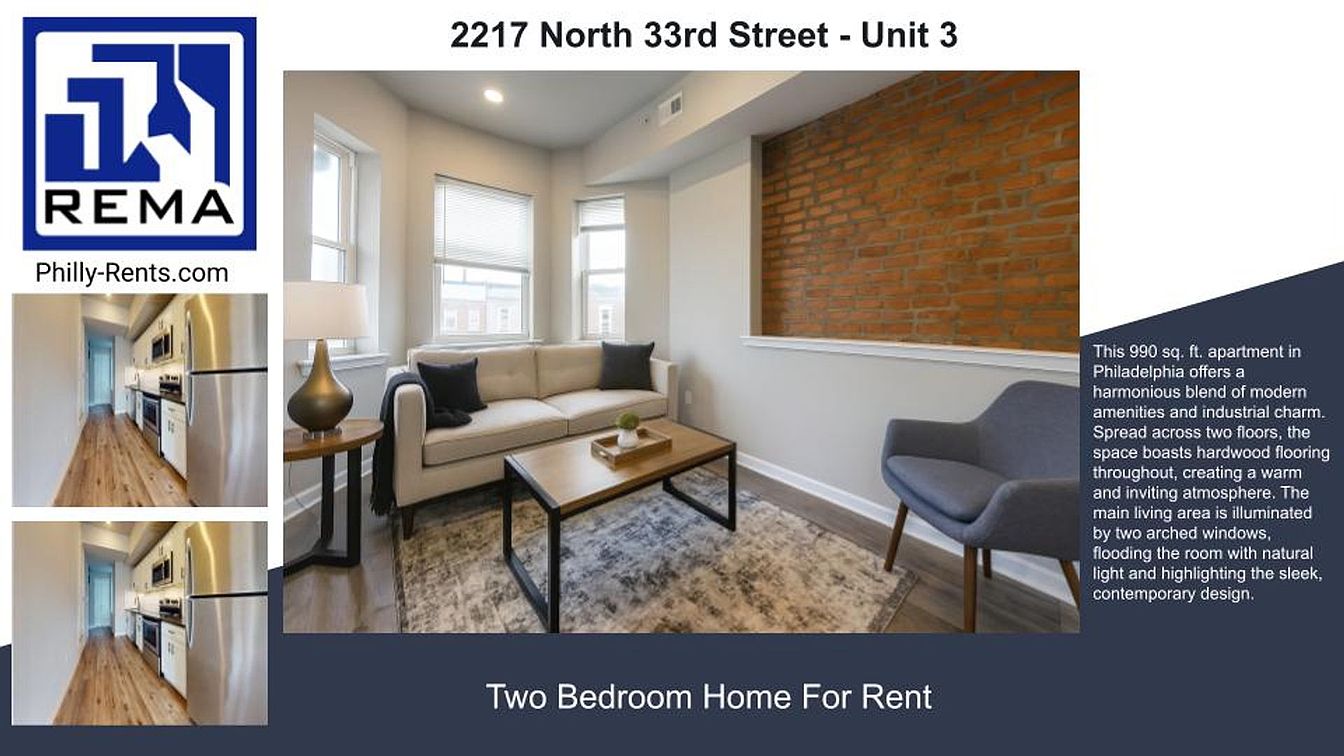
2217 North 33rd Street
2217 N 33rd St, Philadelphia, PA 19132
Apartment building
2 beds
What's special
White cabinetryExposed brick wallSleek contemporary designMarble-like tileBuilt-in shelvingArched windowsSubway tile backsplash
Facts, features & policies
Unit Features
Appliances
- Dishwasher
- Microwave Oven: Microwave
- Stove: Stove & Refridgerator
Policies
- Contact for details
Neighborhood: Strawberry Mansion
Areas of interest
Use our interactive map to explore the neighborhood and see how it matches your interests.
Travel times
Nearby schools in Philadelphia
GreatSchools rating
- 4/10Blaine James G SchoolGrades: PK-8Distance: 0.4 mi
- 2/10Strawberry Mansion High SchoolGrades: 9-12Distance: 0.2 mi
- 3/10Vaux HS: A Big Picture SchoolGrades: 9-12Distance: 1.2 mi
Frequently asked questions
What is the walk score of 2217 North 33rd Street?
2217 North 33rd Street has a walk score of 67, it's somewhat walkable.
What is the transit score of 2217 North 33rd Street?
2217 North 33rd Street has a transit score of 60, it has good transit.
What schools are assigned to 2217 North 33rd Street?
The schools assigned to 2217 North 33rd Street include Blaine James G School, Strawberry Mansion High School, and Vaux HS: A Big Picture School.
What neighborhood is 2217 North 33rd Street in?
2217 North 33rd Street is in the Strawberry Mansion neighborhood in Philadelphia, PA.
Does 2217 North 33rd Street have virtual tours available?
Yes, 3D and virtual tours are available for 2217 North 33rd Street.

