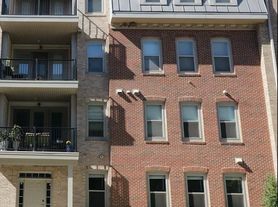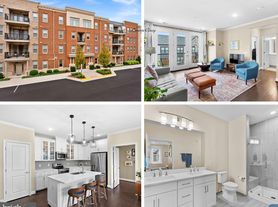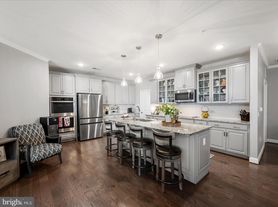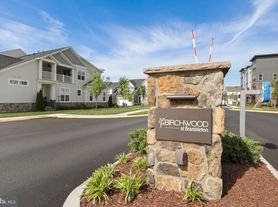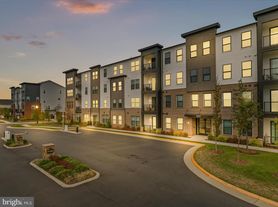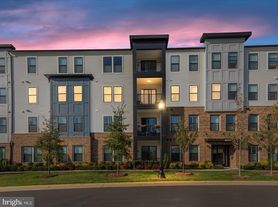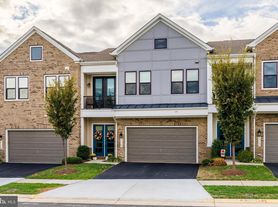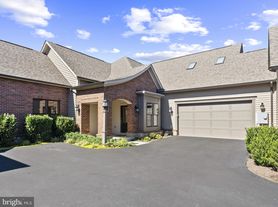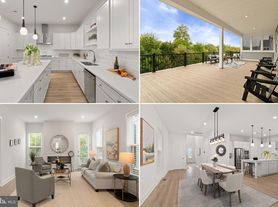Welcome to Birchwood at Brambleton a rare 1,653 sq ft luxury first-floor condo featuring 2 bedrooms, 2 full bathrooms, a private 1-car garage, and a bonus office/den. This corner-unit home with direct street access offers the perfect blend of convenience, modern finishes, and upscale community amenities.
Step inside from your private street-level entrance into an expansive open-concept living space framed by wide-plank dark hardwood floors, upgraded lighting, and oversized windows offering abundant natural light.
The chef-inspired kitchen features:
Upgraded cabinetry with glass display uppers
Stainless steel appliances
Double-oven electric range
Large center island with bar seating
Attractive granite countertops
Designer pendant lighting
The primary suite includes:
Extra-large bedroom area
Spa-style bath with dual vanities
Frameless glass walk-in shower
premium tile & fixtures
Large walk-in closet
The second bedroom is generously sized and perfect for guests.
Plus a dedicated office/den, ideal for working from home.
Additional features include:
Private attached garage with interior access (rare in this community)
Large laundry room with full-size washer/dryer & storage cabinets
Wide hallways + accessible layout (no stairs)
rent includes Condo fee includes water, trash, landscaping, exterior maintenance
High-efficiency HVAC & hot water heater
Enjoy the full Brambleton lifestyle with access to:
Multiple pools
Fitness center
Clubhouse
Walking/jogging trails
Tennis & basketball courts
Parks & playgrounds
HOA community events
Pet-friendly (with pet fees on case by case approval)
Available December 2nd
Lease Duration: 12 months minimum , 24-month option (discounted rate: $50/month)
Rent: Due on 1st of each month
Security Deposit: One month's rent
Pets: Case-by-case approval
Weight limit: 50 lbs preferred
Pet Rent: $50/month per pet minimum dependent on pet size and breed
Pet Fee: Optional $500 nonrefundable
Smoking: No smoking or vaping inside unit, garage, patio, or building.
Occupancy & Community Rules: Must meet Birchwood 55+community rules
Tenant agrees to comply with HOA and Condo guidelines
Included in Rent: Trash, Exterior maintenance. Landscaping, HOA/Condo fees (paid by landlord)
Tenant Responsible For :Electricity, Gas, Water/Sewer, Renter's insurance (mandatory)
Parking: 1-car private attached garage, Additional surface parking per HOA availability
Maintenance & Repairs
Tenant responsible for: Replacing HVAC filters every 90 days,
Minor maintenance under $100
Landlord/Elysian Estates handles major repairs and replacements not caused by the Tenant's negligence, misuse, lack of routine maintenance, intentional damage, or failure to promptly report a maintenance issue.
Screening Requirements: Minimum 670+ credit score
Clean background: No evictions, Verified rental history
Availability: Ready after December 1st (post-cleaning + inspection)
23631 Havelock Walk Ter
Ashburn, VA 20148
Apartment building
2-3 beds
In-unit laundry (W/D)
Available units
This building may have units for rent or for sale. Select a unit to contact.
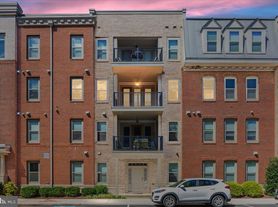
$485,000
2 bd, 2 ba
1,403 sqft
For sale - Unit 313

Samson Properties
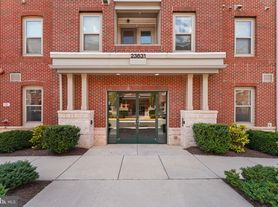
$499,900
2 bd, 2 ba
1,967 sqft
For sale - Unit 318

Pearson Smith Realty, LLC
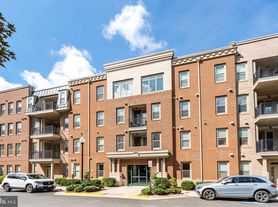
$529,999
3 bd, 2 ba
1,971 sqft
For sale - Unit 220

Century 21 Redwood Realty
What's special
Facts, features & policies
Unit features
Appliances
- Dishwasher
- Dryer
- Freezer
- Oven
- Refrigerator
- Washer
Flooring
- Carpet
- Hardwood
Neighborhood: 20148
Areas of interest
Use our interactive map to explore the neighborhood and see how it matches your interests.
Travel times
Walk, Transit & Bike Scores
Walk Score®
/ 100
Car-DependentBike Score®
/ 100
Somewhat BikeableNearby schools in Ashburn
GreatSchools rating
- 7/10Creighton's Corner Elementary SchoolGrades: PK-5Distance: 0.8 mi
- 7/10Stone Hill Middle SchoolGrades: 6-8Distance: 0.6 mi
- 9/10ROCK RIDGE HIGH SCHOOLGrades: PK-12Distance: 1.5 mi
Frequently asked questions
What is the walk score of 23631 Havelock Walk Ter?
23631 Havelock Walk Ter has a walk score of 2, it's car-dependent.
What schools are assigned to 23631 Havelock Walk Ter?
The schools assigned to 23631 Havelock Walk Ter include Creighton's Corner Elementary School, Stone Hill Middle School, and ROCK RIDGE HIGH SCHOOL.
Does 23631 Havelock Walk Ter have in-unit laundry?
Yes, 23631 Havelock Walk Ter has in-unit laundry for some or all of the units.
What neighborhood is 23631 Havelock Walk Ter in?
23631 Havelock Walk Ter is in the 20148 neighborhood in Ashburn, VA.
