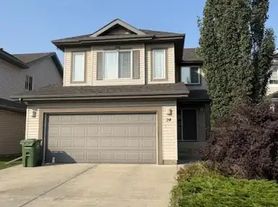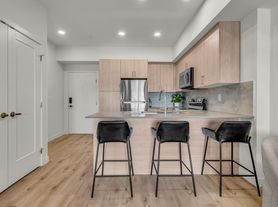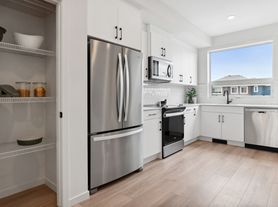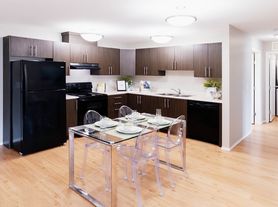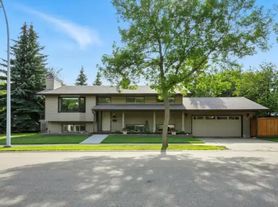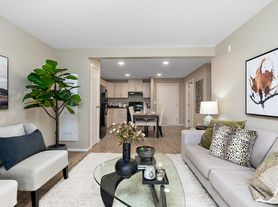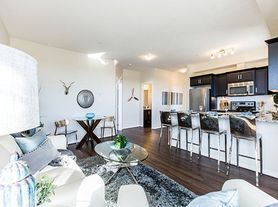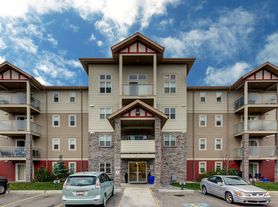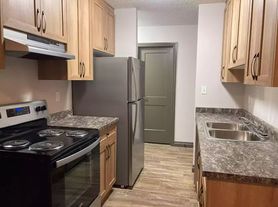This family home is located on a quiet cul-de-sac, backing onto walking paths. The main floor has a large entrance with a built-in bench, open concept kitchen, eating nook and living room. There are granite countertops and and a corner panty in the kitchen. The dining area has patio doors to a large covered deck with a built-in BBQ and bar fridge. A 1/2 bath and laundry closet complete the main floor.On the upper level you will find a large bonus room with 9' ceilings and a fireplace, 3 bedrooms and 2 bathrooms. The large ensuite has a corner soaker tub and separate shower. This house has central vac and AC. The basement is unfinished. No smoking. No Pets.
24 Everwood Close
Saint Albert, AB T8N 7H1
Apartment building
3 beds
Available units
This building may have units for rent. Select a unit to contact.
What's special
Quiet cul-de-sacOpen concept kitchenGranite countertopsBuilt-in bbqLarge bonus roomLarge covered deckBacking onto walking paths
Neighborhood: Erin Ridge
Areas of interest
Use our interactive map to explore the neighborhood and see how it matches your interests.
Travel times
Nearby schools in Saint Albert
GreatSchools rating
No schools nearby
We couldn't find any schools near this home.
Frequently asked questions
What is the walk score of 24 Everwood Close?
24 Everwood Close has a walk score of 34, it's car-dependent.
What neighborhood is 24 Everwood Close in?
24 Everwood Close is in the Erin Ridge neighborhood in Saint Albert, AB.
