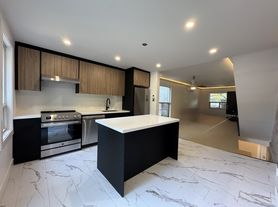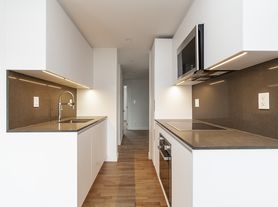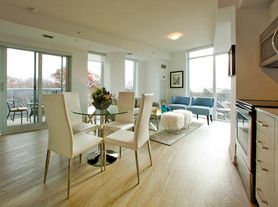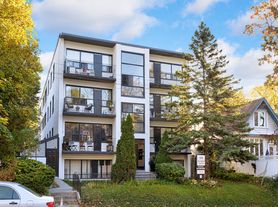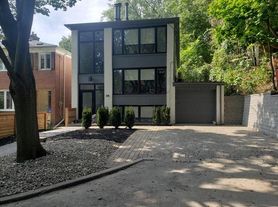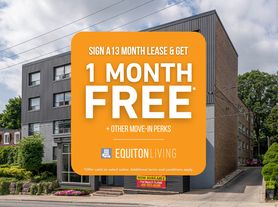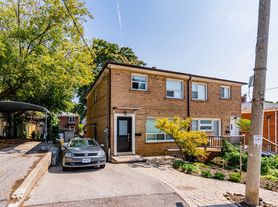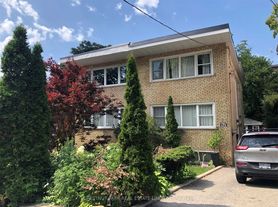THE SPACE
Welcome to this beautifully renovated 2-bedroom, 2-story home that blends modern design with character and charm. The main floor features a bright, open-concept layout with a wood burning fireplace and large windows to maximize natural light. As you flow to the back of the home, feast your eyes on the STUNNING exposed brick wall and elegant recessed lighting leading into your dream kitchen.
This kitchen is a true showstopper, boasting sleek two-tone cabinetry, quartz countertops, a large center island, and stainless steel appliances that will bring out your inner chef-extraordinaire! With a walkout to your large private back deck, this suite is perfect for entertaining!
Downstairs, the finished basement offers two bedrooms and and updated bathroom that is stylish and functional. Tucked between the two rooms, enjoy the comfort and convenience of your washer & dryer so you never have to travel up or down stairs with your baskets again!
Enjoy the perfect balance of uniquely contemporary finishes and cozy character in this thoughtfully designed 2-story suite. Welcome home!
NEIGHBOURHOOD
Located in Toronto's desirable Upper Beaches, this home offers the perfect balance of city convenience and community charm. The neighbourhood is known for its tree-lined streets, character homes, and welcoming, family-friendly vibe. You'll enjoy easy access to Kingston Road shops, cozy cafes, and local restaurants, plus several parks and playgrounds just a short walk away. Tons of transit options, situated between Main or Woodbine subway stations, you're a four minute walk from the 503 Kingston Rd streetcar, the 22 Coxwell bus and the 322 Coxwell Night Bus plus the Danforth GO Station making commutes quick and easy.
Nearby parks include Cassels Avenue Playground, Norwood Park and Wildwood Crescent Playground.
The area is safe, vibrant, and close to the waterfront, giving you all the perks of the Beaches -- perfect for professionals, couples, or small families looking for a quiet, connected place to call home!
OVERVIEW
Rent: $2,995/month + Utilities (approx. $200/month dependent on personal consumption)
Square Footage: ~1100sqft (unverified, please bring your tape measure!)
Available: Flexible move in - lease term negotiable!
Laundry: Available In-suite*
Parking: Street parking available through City of Toronto
Pets: While no pets are preferred, great pet owners are negotiable!
25 Firstbrooke Rd
Toronto, ON M4E 2L2
Apartment building
2 beds
Available units
This building may have units for rent. Select a unit to contact.
What's special
Open-concept layoutStunning exposed brick wallLarge windowsWood burning fireplaceDream kitchenCharacter and charmModern design
Facts, features & policies
Unit features
Appliances
- Dishwasher
- Freezer
- Oven
- Refrigerator
Neighborhood: East End
Areas of interest
Use our interactive map to explore the neighborhood and see how it matches your interests.
Travel times
Walk, Transit & Bike Scores
Walk Score®
/ 100
Very WalkableBike Score®
/ 100
Very BikeableNearby schools in Toronto
GreatSchools rating
No schools nearby
We couldn't find any schools near this home.
Frequently asked questions
What is the walk score of 25 Firstbrooke Rd?
25 Firstbrooke Rd has a walk score of 84, it's very walkable.
What neighborhood is 25 Firstbrooke Rd in?
25 Firstbrooke Rd is in the East End neighborhood in Toronto, ON.
