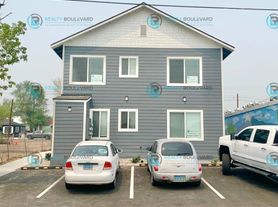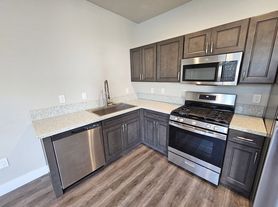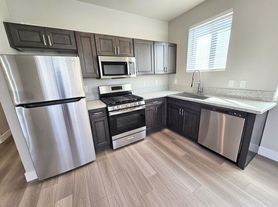1/2 Month free!
1 Bedroom Apartment! Located in the Midtown Area!! This stunning apartment is 586 sq ft and is located right off South Wells, close to amazing shops, restaurants, and other local businesses! These units feature beautiful vinyl plank flooring, beautiful natural lighting, and a washer and dryer in the unit!! The kitchen includes all stainless steel appliances including a refrigerator, gas range, dishwasher, and built-in microwave! The bedroom is well-lit and has a walk-in closet which is also where the washer and dryer are located! The bathroom includes a walk-in shower with built-in shelves. You also get assigned parking. These beautiful units will not last long, call today!
Want to secure this property right now? You may want to consider putting in a hold fee. A hold fee would be 1/2 of the property's standard security deposit to hold the property for you during your application processing time. Once a hold fee is secured, you will be in first place on the property and the property will no longer be actively marketed by Realty Boulevard. Hold fees are non-refundable unless a tenant's application gets denied. 6
No pets are allowed at this property.
Pet Screening is done through a third party and is mandatory as part of the application process.
**please refer to our descriptions for the most accurate information on amenities and utilities included as other sites may export information differently that may not always be accurate.
Utilities Included: None
Utilities NOT Included: Gas/Electric, Water, Sewer and Trash
Utilities Tenant billed monthly in addition to Rent: Water ($50), Trash ($35) and Sewer ($40)
Resident Benefit Package (RBP) $60 a month: INCLUDES but not limited to- $100,000 Renters Liability Insurance, $10,000 Renters Personal Property Coverage, 24/7 Emergency & Maintenance Coordination, Extended Office Hours, Quarterly Filter Delivery, Online Tenant Portal, Vetted Vendor Network, $1Million in Identity Fraud Protection, Smart Locks & Keyless Entry, Convenient Direct Move In Access, 2 year Retroactive Credit Building, Security Deposit Options, Resident Rewards Program- up to $4,500 a year, One time late fee waiver, One time returned payment fee waiver, Multiple payment options, No upfront move-in or monthly admin fees, Trusted Business Connections-Referral Discounts, Referral Programs, Real Estate Buying and Selling Discounts, Home-Buying Assistance & Buyer Budgeting Training, Seller Property Improvement/Equity & Value Evalu
260 Vassar St. Reno, NV 89502
260 Vassar St, Reno, NV 89502
Apartment building
1 bed
Pet-friendly
Available units
This building may have units for rent or for sale. Select a unit to contact.
What's special
Facts, features & policies
Policies
Pet essentials
- Small dogsAllowed
- Large dogsLarge dogs are not allowed
- CatsCats are not allowed
Neighborhood: East Reno
Areas of interest
Use our interactive map to explore the neighborhood and see how it matches your interests.
Travel times
Walk, Transit & Bike Scores
Walk Score®
/ 100
Walker's ParadiseTransit Score®
/ 100
Some TransitBike Score®
/ 100
Very BikeableNearby schools in Reno
GreatSchools rating
- 5/10Veterans Memorial Elementary SchoolGrades: PK-5Distance: 0.2 mi
- 3/10E Otis Vaughn Middle SchoolGrades: 6-8Distance: 0.6 mi
- 4/10Earl Wooster High SchoolGrades: 9-12Distance: 1.2 mi
Frequently asked questions
What is the walk score of 260 Vassar St. Reno, NV 89502?
260 Vassar St. Reno, NV 89502 has a walk score of 95, it's a walker's paradise.
What is the transit score of 260 Vassar St. Reno, NV 89502?
260 Vassar St. Reno, NV 89502 has a transit score of 44, it has some transit.
What schools are assigned to 260 Vassar St. Reno, NV 89502?
The schools assigned to 260 Vassar St. Reno, NV 89502 include Veterans Memorial Elementary School, E Otis Vaughn Middle School, and Earl Wooster High School.
What neighborhood is 260 Vassar St. Reno, NV 89502 in?
260 Vassar St. Reno, NV 89502 is in the East Reno neighborhood in Reno, NV.
What are 260 Vassar St. Reno, NV 89502's policies on pets?
Large dogs are not allowed. Cats are not allowed.


