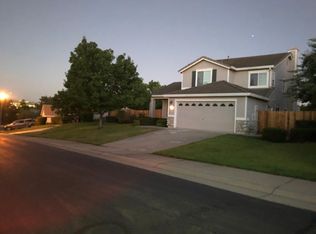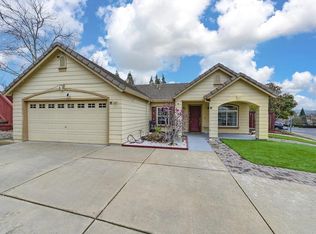Closed
$755,000
265 Stonehedge Dr, Folsom, CA 95630
4beds
1,878sqft
Single Family Residence
Built in 2002
9,208.58 Square Feet Lot
$776,000 Zestimate®
$402/sqft
$3,315 Estimated rent
Home value
$776,000
$737,000 - $815,000
$3,315/mo
Zestimate® history
Loading...
Owner options
Explore your selling options
What's special
Welcome to this stunning single story Folsom home that has been meticulously updated over the years and offers the perfect blend of comfort & style.With 4 bedrooms,2 baths,and 1,878sf of living space,this home provides ample room for your family's needs.The open layout features two separate living rooms both with dining spaces and allows for flexible living & entertainment options.The spacious kitchen boasts granite countertops,a central island,an abundance of cabinetry for all your storage needs,stainless steel appliances and provides a picturesque view of the backyard,making meal preparation a delight.The primary bedroom is a serene retreat and offers outside access to enjoy the tranquil mornings & evenings.The ensuite bathroom showcases a luxurious shower stall,double sinks,and a walk-in closet with extensive closet system.Seamlessly stream your favorite music with the whole home & outdoor audio system.Sitting on one of the largest lots in the area,this backyard is built for you to enjoy the outdoors.Your own private oasis is perfect for hosting BBQ nights and entertaining friends and family.Whether you envision relaxing under the stars in the hot tub,enjoying the serene space under the covered patio or playing outdoor games, this backyard provides the ideal space for it all.
Zillow last checked: 8 hours ago
Listing updated: July 06, 2023 at 06:05pm
Listed by:
Parm Atwal DRE #01275899 916-813-4165,
KW Sac Metro
Bought with:
Alan Schiller, DRE #02131732
Redfin Corporation
Source: MetroList Services of CA,MLS#: 223048704Originating MLS: MetroList Services, Inc.
Facts & features
Interior
Bedrooms & bathrooms
- Bedrooms: 4
- Bathrooms: 2
- Full bathrooms: 2
Primary bedroom
- Features: Outside Access
Primary bathroom
- Features: Shower Stall(s), Double Vanity, Tile, Walk-In Closet(s), Window
Dining room
- Features: Breakfast Nook, Bar, Dining/Living Combo
Kitchen
- Features: Breakfast Area, Granite Counters, Kitchen Island, Tile Counters
Heating
- Central, Fireplace(s)
Cooling
- Ceiling Fan(s), Central Air
Appliances
- Included: Free-Standing Gas Oven, Free-Standing Gas Range, Free-Standing Refrigerator, Dishwasher, Disposal, Microwave
- Laundry: Inside Room
Features
- Flooring: Carpet, Laminate, Tile
- Number of fireplaces: 1
- Fireplace features: Family Room, Wood Burning
Interior area
- Total interior livable area: 1,878 sqft
Property
Parking
- Total spaces: 2
- Parking features: Attached, Garage Door Opener, Garage Faces Front
- Attached garage spaces: 2
Features
- Stories: 1
- Fencing: Wood,Full
Lot
- Size: 9,208 sqft
- Features: Corner Lot, Landscape Back, Landscape Front, Low Maintenance
Details
- Parcel number: 07219800360000
- Zoning description: R-1-M
- Special conditions: Standard
Construction
Type & style
- Home type: SingleFamily
- Property subtype: Single Family Residence
Materials
- Wood
- Foundation: Slab
- Roof: Tile
Condition
- Year built: 2002
Utilities & green energy
- Sewer: Public Sewer
- Water: Public
- Utilities for property: Public
Community & neighborhood
Location
- Region: Folsom
HOA & financial
HOA
- Has HOA: Yes
- HOA fee: $48 monthly
- Amenities included: Other
Price history
| Date | Event | Price |
|---|---|---|
| 7/23/2023 | Listing removed | -- |
Source: Zillow Rentals Report a problem | ||
| 7/13/2023 | Price change | $3,650-5.2%$2/sqft |
Source: Zillow Rentals Report a problem | ||
| 7/10/2023 | Listed for rent | $3,850$2/sqft |
Source: Zillow Rentals Report a problem | ||
| 7/6/2023 | Sold | $755,000+4.1%$402/sqft |
Source: MetroList Services of CA #223048704 Report a problem | ||
| 6/21/2023 | Pending sale | $725,000$386/sqft |
Source: MetroList Services of CA #223048704 Report a problem | ||
Public tax history
| Year | Property taxes | Tax assessment |
|---|---|---|
| 2025 | -- | $770,100 +2% |
| 2024 | $8,570 -5.2% | $755,000 +19.5% |
| 2023 | $9,041 +17.4% | $631,577 +2% |
Find assessor info on the county website
Neighborhood: Willow Springs
Nearby schools
GreatSchools rating
- 8/10Sandra J. Gallardo Elementary SchoolGrades: K-5Distance: 0.7 mi
- 7/10Sutter Middle SchoolGrades: 6-8Distance: 2.2 mi
- 10/10Folsom High SchoolGrades: 9-12Distance: 0.5 mi
Get a cash offer in 3 minutes
Find out how much your home could sell for in as little as 3 minutes with a no-obligation cash offer.
Estimated market value
$776,000

