267 Locust St
Florence, MA 01062
Apartment building
1-2 beds
Available units
This building may have units for rent or for sale. Select a unit to contact.
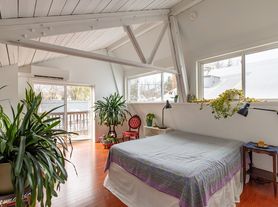
$235,000
1 bd, 1 ba
680 sqft
Sold 06/05/2025 - Unit 2M
Keller Williams Realty, Ruthie Oland
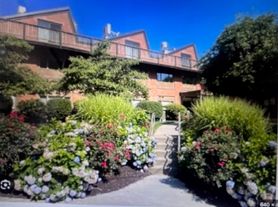
$171,000
1 bd, 1 ba
725 sqft
Sold 12/30/2024 - Unit 2G
Delap Real Estate LLC, Micki L. Sanderson
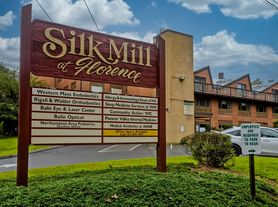
$192,000
2 bd, 1 ba
783 sqft
Sold 09/13/2024 - Unit 1E
Ashton Realty Group Inc., Stacy Ashton
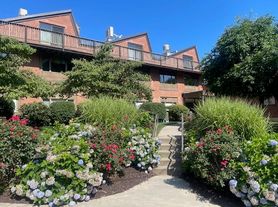
$150,000
1 bd, 1 ba
570 sqft
Sold 08/14/2024 - Unit 1F
The Murphys REALTORS®, Inc., David A Murphy
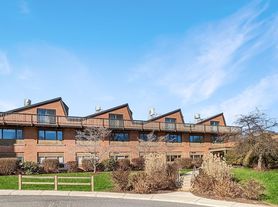
$155,000
1 bd, 1 ba
573 sqft
Sold 03/17/2023 - Unit 1D
Borawski Real Estate, Peter Davies
Neighborhood: 01062
Areas of interest
Use our interactive map to explore the neighborhood and see how it matches your interests.
Travel times
Walk, Transit & Bike Scores
Walk Score®
/ 100
Somewhat WalkableBike Score®
/ 100
BikeableNearby schools in Florence
GreatSchools rating
- 7/10Leeds Elementary SchoolGrades: PK-5Distance: 2.2 mi
- 5/10John F Kennedy Middle SchoolGrades: 6-8Distance: 1.1 mi
- 9/10Northampton High SchoolGrades: 9-12Distance: 1 mi
Frequently asked questions
What is the walk score of 267 Locust St?
267 Locust St has a walk score of 64, it's somewhat walkable.
What schools are assigned to 267 Locust St?
The schools assigned to 267 Locust St include Leeds Elementary School, John F Kennedy Middle School, and Northampton High School.
What neighborhood is 267 Locust St in?
267 Locust St is in the 01062 neighborhood in Florence, MA.