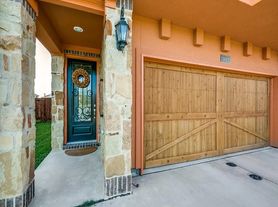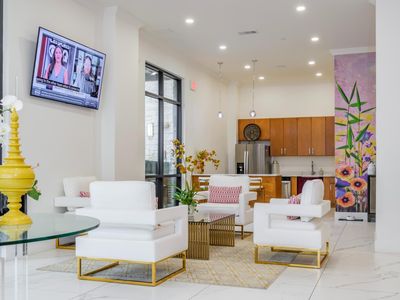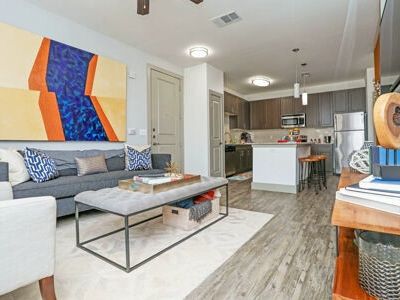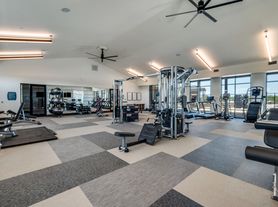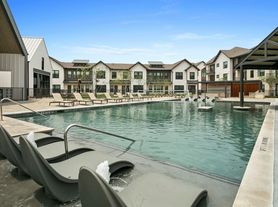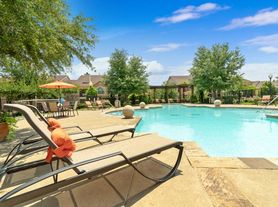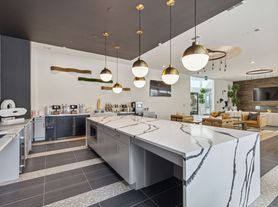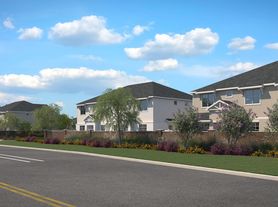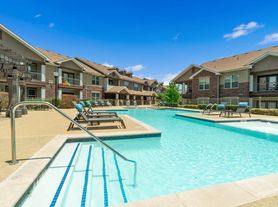Welcome to this beautifully designed 3-story townhome located in a well-maintained gated community. With 2,002 sq. ft. of thoughtfully planned living space, this home offers 3 bedrooms and 3 full bathrooms, providing privacy and comfort with one full bedroom and bath on each floor perfect for a small family, guests, roommates, or a home office setup.
The main level features an inviting open-concept layout with hardwood flooring and large windows that bring in natural light. The stylish kitchen is equipped with granite countertops, stainless steel appliances, a gas range, kitchen island, and custom cabinetry, making it both functional and modern. The living and dining area flows seamlessly to a balcony, great for morning coffee or unwinding in the evening.
The top floor is a dedicated primary suite retreat, offering a spacious bedroom, walk-in closet, and a spa-inspired bathroom with double sinks, a soaking tub, separate glass-enclosed shower, and upgraded finishes. Each additional bedroom also includes its own walk-in closet and private bath, providing flexibility and convenience.
Outdoor living is a standout feature here, with small balconies on each floor plus a fenced private backyard ideal for pets, grilling, or relaxing outdoors. The home also includes laundry, attached 2-car garage entry, and low-maintenance living within the community.
Located in a prime area with quick access to walking trails, shopping, dining, and major commuter roads, this home blends style, space, and everyday convenience.
Schedule your tour today
Date Available - Flexible
Application Fee: $45 per applicant (required for all applicants 18+)
Move in : Security Deposit - Required; amount based on credit score
Lease Term: Minimum 18 months, with option of 24 months
Utilities: Residents pay all utilities separately, including electricity, water, and gas
Appliances: Washer/Dryer not included $75/month
Holding Deposit: $750 credited toward the first month's rent upon move-in, refunded if the application is denied, or forfeited if the applicant cancels move-in
2670 Venice Dr
Grand Prairie, TX 75054
Apartment building
2-3 beds
In-unit laundry (W/D)
Available units
This building may have units for rent or for sale. Select a unit to contact.
What's special
Hardwood flooringStylish kitchenLarge windowsGranite countertopsThoughtfully planned living spaceSoaking tubStainless steel appliances
Facts, features & policies
Building amenities
Other
- Swimming pool
Unit features
Appliances
- Dishwasher
- Dryer
- Freezer
- Oven
- Refrigerator
- Washer
Flooring
- Carpet
- Hardwood
- Tile
Heating
- Heat pump
Neighborhood: Lakeshore Village
Areas of interest
Use our interactive map to explore the neighborhood and see how it matches your interests.
Travel times
Walk, Transit & Bike Scores
Nearby schools in Grand Prairie
GreatSchools rating
- 4/10Lakeridge Elementary SchoolGrades: PK-5Distance: 2.3 mi
- 3/10Bessie Coleman Middle SchoolGrades: 6-8Distance: 7.2 mi
- 3/10Cedar Hill High SchoolGrades: 9-12Distance: 5.1 mi
Frequently asked questions
What schools are assigned to 2670 Venice Dr?
The schools assigned to 2670 Venice Dr include Lakeridge Elementary School, Bessie Coleman Middle School, and Cedar Hill High School.
Does 2670 Venice Dr have in-unit laundry?
Yes, 2670 Venice Dr has in-unit laundry for some or all of the units.
What neighborhood is 2670 Venice Dr in?
2670 Venice Dr is in the Lakeshore Village neighborhood in Grand Prairie, TX.
