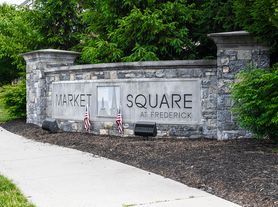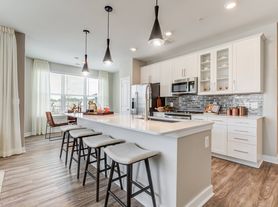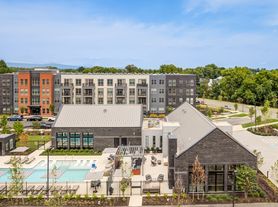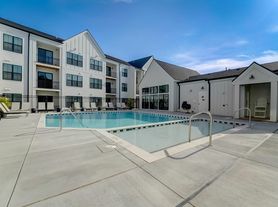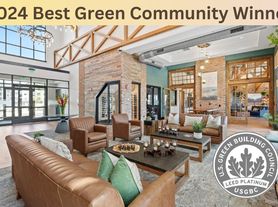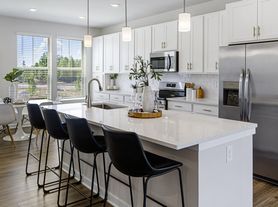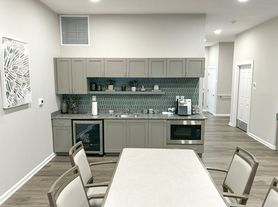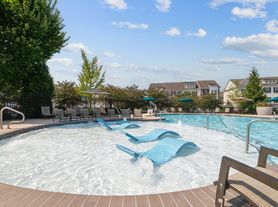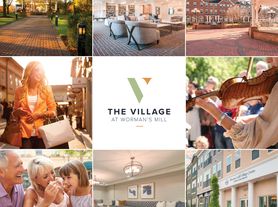A rare floor plan being offered in this 3BR/2BA/2.5BA townhouse in Market Square ! The entryway level has hardwood floors, closets, a separate living area, and a bedroom/den/playroom plus a half-bath. The main level has a beautiful kitchen featuring granite counter tops and stainless steel appliances. The kitchen separates the the living room and dining room. Off of the dining room is a deck for your enjoyment. A half-bath is also on the main level. The third level has 2 bedrooms-each bedroom has access to its own full bathroom! There is a full size washer/dryer located on the third level. There is a fenced backyard leading to the detached 2 car garage. This townhouse has access to the community pool, close to commuter routes and within walking distance to retail stores, grocery stores, a fitness center, an urgent care, and restaurants! Pets case by case-1 small dog with an increase in monthly rental rate, NO cats. Available 09/1/2025. Credit requirements 650+; background check.
All prospects must view the property BEFORE submitting an application
A rare floor plan being offered in this 3BR/2BA/2.5BA townhouse in Market Square ! The entryway level has hardwood floors, closets, a separate living area, and a bedroom/den/playroom plus a half-bath. The main level has a beautiful kitchen featuring granite counter tops and stainless steel appliances. The kitchen separates the the living room and dining room. Off of the dining room is a deck for your enjoyment. A half-bath is also on the main level. The third level has 2 bedrooms-each bedroom has access to its own full bathroom! There is a full size washer/dryer located on the third level. There is a fenced backyard leading to the detached 2 car garage. This townhouse has access to the community pool, close to commuter routes and within walking distance to retail stores, grocery stores, a fitness center, an urgent care, and restaurants! Pets case by case-1 small dog with an increase in monthly rental rate, NO cats. Available 09/1/2025. Credit requirements 650+; background check
All prospects must view the property BEFORE submitting an application
2704 Egret Way
Frederick, MD 21701
Apartment building
3 beds
In-unit laundry (W/D)
Available units
This building may have units for rent. Select a unit to contact.
What's special
Deck for your enjoymentBeautiful kitchenFenced backyardGranite counter topsStainless steel appliancesHardwood floors
Facts, features & policies
Unit features
Appliances
- Dishwasher
- Dryer
- Range
- Refrigerator
- Washer
Flooring
- Carpet
- Hardwood
Neighborhood: 21701
Areas of interest
Use our interactive map to explore the neighborhood and see how it matches your interests.
Travel times
Walk, Transit & Bike Scores
Nearby schools in Frederick
GreatSchools rating
- 6/10North Frederick Elementary SchoolGrades: PK-5Distance: 1.7 mi
- 6/10Gov. Thomas Johnson Middle SchoolGrades: 6-8Distance: 0.9 mi
- 5/10Gov. Thomas Johnson High SchoolGrades: 9-12Distance: 1.2 mi
Frequently asked questions
What schools are assigned to 2704 Egret Way?
The schools assigned to 2704 Egret Way include North Frederick Elementary School, Gov. Thomas Johnson Middle School, and Gov. Thomas Johnson High School.
Does 2704 Egret Way have in-unit laundry?
Yes, 2704 Egret Way has in-unit laundry for some or all of the units.
What neighborhood is 2704 Egret Way in?
2704 Egret Way is in the 21701 neighborhood in Frederick, MD.
