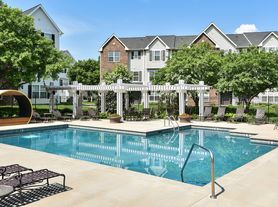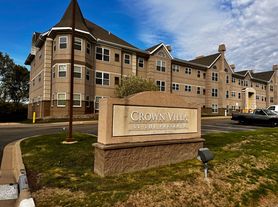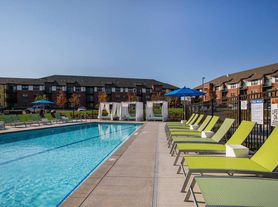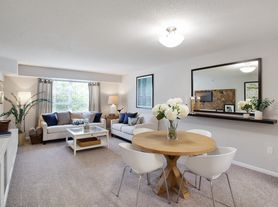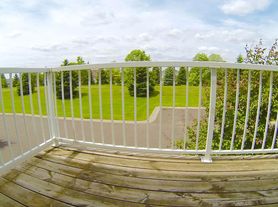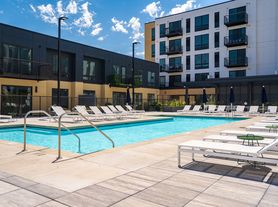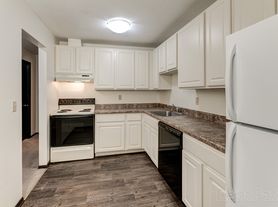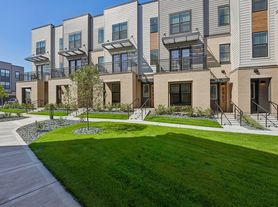This detached townhouse offers you the convenience of a townhouse and the privacy of a single-family home! The first thing you will notice about this FABULOUS one level 1700+ fsf detached townhome is how bright and sunny it is! With large windows on all 4 sides of the home it is simply flooded with natural light. 9' and vaulted ceilings throughout create a feeling of spaciousness. Crown molding in the entry and hall, and display niches create a sense of elegance. The spacious eat-in kitchen includes hardwood floors, a high-top breakfast bar, and all the standard appliances. The house also has a vaulted great room containing the living room and dining area. The living room has a charming gas burning fireplace. The master suite is right off the living room and has vaulted ceilings, a large walk-in closet, and a full bath with double vanity, and a separate shower and tub. The house also has a wonderful 4-season walk-out porch with access to the private patio. The second bathroom (3/4) is conveniently located next to the second bedroom. The house boasts a cozy den which would make a great home office or guest bedroom. A laundry room complete with a front loading washer and dryer rounds out this wonderful home. An attached two-car garage provides convenient parking.
Utilities such as water/sewer, heat/gas, electric, cable, and phone are tenant's responsibility. Rent includes association fee which covers trash, lawn care and snow removal (over 2").
Application (screening) fee of $47/adult occupant.
1-year lease.
Year Built - 1998.
School District 833.
No smoking, no pets please.
Note: the townhouse is not furnished.
Note: the townhouse is repainted in dark beige not white walls as shown in the photos.
Interior Features
- Air Conditioning
- Blinds and Draperies
- Ceiling Fans
- Fireplace
- Washer & Dryer In Unit
- Dining Room
- Living Room
- Sun Room
- Kitchen
- Breakfast Nook
- Dishwasher
- Microwave
- Refrigerator
- Den
- Laundry Room in back entry
- Stove
- Newer Carpet
- Hardwood
- Porcelain Tile
- Solatubes
- Crown Molding
Exterior Features
- Patio
- Sprinkler
- 2 Garage Parking Spaces (attached garage)
Utilities such as water/sewer, heat/gas, electric, cable, and phone are tenant's responsibility. Rent includes association fee which covers trash, lawn care, lawn watering, and snow removal (over 2").
No smoking, no pets.
1 year lease
2707 Oak Ridge Trl
Woodbury, MN 55125
Apartment building
2 beds
In-unit laundry (W/D)
What’s available
This building may have units for rent or for sale. Select a unit to contact.
What's special
Bright and sunnyDisplay nichesHome officeHigh-top breakfast barVaulted great roomGas burning fireplaceHardwood floors
Facts, features & policies
Unit features
Appliances
- Dishwasher
- Dryer
- Refrigerator
- Washer
Flooring
- Hardwood
Other
- Fireplace
Neighborhood: 55125
Areas of interest
Use our interactive map to explore the neighborhood and see how it matches your interests.
Travel times
Walk, Transit & Bike Scores
Nearby schools in Woodbury
GreatSchools rating
- 8/10Royal Oaks Elementary SchoolGrades: K-5Distance: 1.5 mi
- 6/10Woodbury Middle SchoolGrades: 6-8Distance: 2.5 mi
- 10/10Woodbury Senior High SchoolGrades: 9-12Distance: 1.6 mi
Frequently asked questions
What schools are assigned to 2707 Oak Ridge Trl?
The schools assigned to 2707 Oak Ridge Trl include Royal Oaks Elementary School, Woodbury Middle School, and Woodbury Senior High School.
Does 2707 Oak Ridge Trl have in-unit laundry?
Yes, 2707 Oak Ridge Trl has in-unit laundry for some or all of the units.
What neighborhood is 2707 Oak Ridge Trl in?
2707 Oak Ridge Trl is in the 55125 neighborhood in Woodbury, MN.

