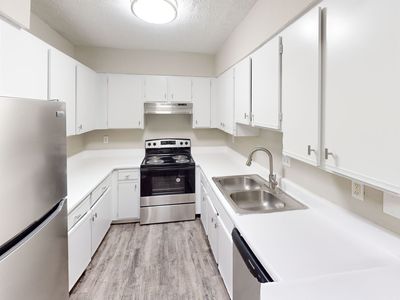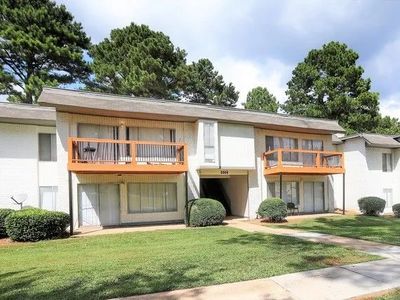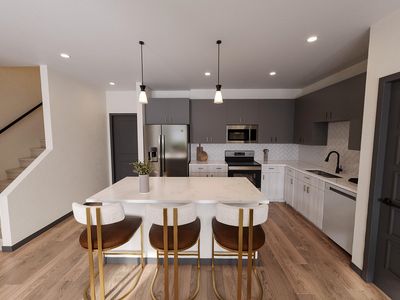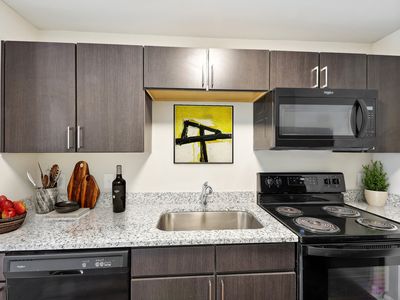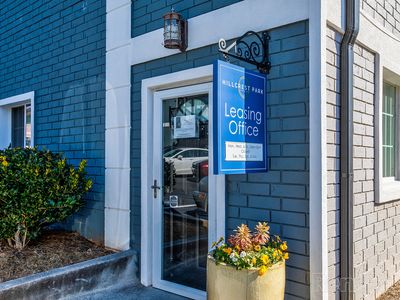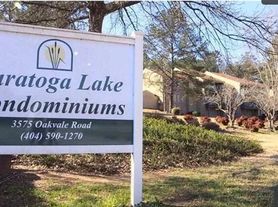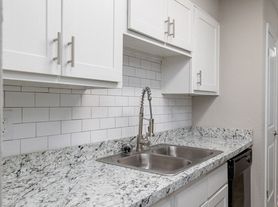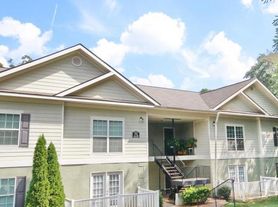*ESTIMATED TOTAL MONTHLY LEASING PRICE: $2,054.95
Base Rent: $1950.00
Filter Delivery: $5.00
Renters Insurance: $10.95
$1M Identity Protection, Credit Building, Resident Rewards, Move-In Concierge: $34.00
High Speed Internet up to 1 Gig $55.00
*The estimated total monthly leasing price does not include utilities or optional/conditional fees, such as: pet, utility service, and security deposit waiver fees. Our Resident Benefits Package includes required Renters Insurance, Utility Service Set-Up, Identity Theft Protection, Resident Rewards, HVAC air filter delivery (where applicable), and Credit Building, all at the additional monthly cost shown above.
PROPERTY DESCRIPTION:
Step into the inviting Eversley Floorplan, where a grand foyer welcomes you with a separate dining room and a flexible study, perfect for a home office or an additional living area. The heart of the home is the superb kitchen, featuring classic white cabinets, elegant granite countertops, and a chic subway tile backsplash. An open-concept layout with luxurious LVP flooring flows seamlessly into the living area, anchored by a generously sized kitchen island. Abundant windows fill the space with natural light. A rear staircase leads to a split floorplan upstairs, offering privacy and space. The owner's suite is a true retreat, boasting a spacious bedroom and an expansive walk-in closet. The spa-like owner's bathroom provides the perfect place to unwind, complete with a separate soaking tub and a shower. These modern craftsman-style homes are nestled within a small, charming community, offering a peaceful escape. With an unbeatable location, you're just minutes from shopping, parks, restaurants, and major highways, and less than a 20-minute commute to downtown Atlanta. You will not be disappointed with the thoughtful design and convenient location of these homes.
$0 DEPOSIT TERMS & CONDITIONS:
HomeRiver Group has partnered with Termwise to offer an affordable alternative to an upfront cash security deposit. Eligible residents can choose between paying an upfront security deposit or replacing it with an affordable Termwise monthly security deposit waiver fee.
LEASE COMMENCEMENT REQUIREMENTS:
Once approved, the lease commencement date must be within 14 days. If the property is unavailable for move-in, the lease commencement date must be set within 14 days of the expected availability date.
BEWARE OF SCAMS:
HomeRiver Group does not advertise properties on Craigslist, LetGo, or other classified ad websites. If you suspect one of our properties has been fraudulently listed on these platforms, please notify HomeRiver Group immediately. All payments related to leasing with HomeRiver Group are made exclusively through our website. We never accept wire transfers or payments via Zelle, PayPal, or Cash App. All leasing information contained herein is deemed accurate but not guaranteed. Please note that changes may have occurred since the photographs were taken. Square footage is estimated.
This home is not set up for housing vouchers.
$75.00 application fee per applicant 18 years of age and older. One-time non-refundable admin fee of $150.00. $300.00 non-refundable pet fee per pet and $25.00 monthly pet rent per pet. Tenant to pay for all utilities and pest control.
2854 Saratoga Lake Vw
Decatur, GA 30034
Apartment building
3 beds
What’s available
This building may have units for rent or for sale. Select a unit to contact.
What's special
Open-concept layoutChic subway tile backsplashExpansive walk-in closetGrand foyerFlexible studyAbundant windowsSeparate dining room
Facts, features & policies
Unit features
Heating
- Heat pump
Neighborhood: 30034
Areas of interest
Use our interactive map to explore the neighborhood and see how it matches your interests.
Travel times
Nearby schools in Decatur
GreatSchools rating
- 4/10Oakview Elementary SchoolGrades: PK-5Distance: 0.3 mi
- 4/10Cedar Grove Middle SchoolGrades: 6-8Distance: 1.5 mi
- 2/10Cedar Grove High SchoolGrades: 9-12Distance: 1.3 mi
Frequently asked questions
What is the walk score of 2854 Saratoga Lake Vw?
2854 Saratoga Lake Vw has a walk score of 12, it's car-dependent.
What is the transit score of 2854 Saratoga Lake Vw?
2854 Saratoga Lake Vw has a transit score of 36, it has some transit.
What schools are assigned to 2854 Saratoga Lake Vw?
The schools assigned to 2854 Saratoga Lake Vw include Oakview Elementary School, Cedar Grove Middle School, and Cedar Grove High School.
What neighborhood is 2854 Saratoga Lake Vw in?
2854 Saratoga Lake Vw is in the 30034 neighborhood in Decatur, GA.

