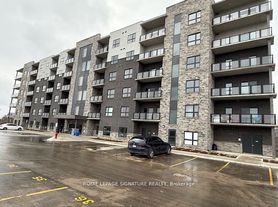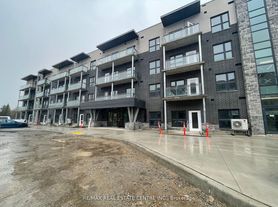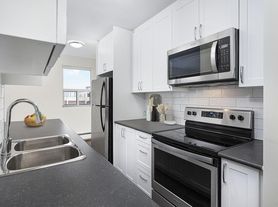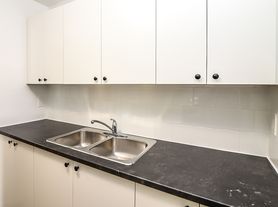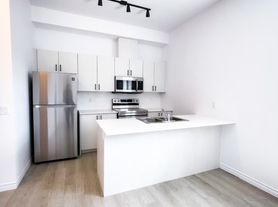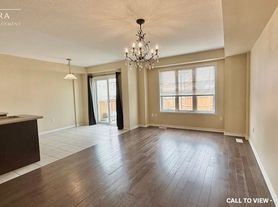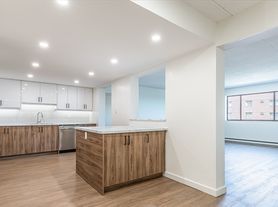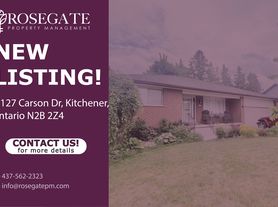With well-sized bedrooms, an open-concept layout, and plenty of natural light, it's a great match for families or professionals looking to customize and elevate their living environment. **KEY PROPERTY DETAILS
Type: Detached House**
Bedrooms: 4**
Bathrooms: 2.5**
Size: 2400 SQF**
Parking: 4 spots included**
Availability: August 15, 2025**
Virtual Tour: Coming Soon** **UNIT AMENITIES
- Property Condition: A solid structure with upgraded elements that benefit from aesthetic functional enhancements. - Upgraded Kitchen
Renovated for convenience and style, features modern cabinetry and updated surfaces that simplify meal prep and offer visual appeal. - Dishwasher: Streamlines kitchen clean-up with quiet, energy-efficient performance, supports busy households. - Bathrooms: Upgraded bathrooms, including a private en-suite in the primary bedroom. - Laundry: Ensuite washer and dryer setup located directly within the unit, adds privacy and day-to-day convenience. - Walk-In Closet (Primary Bedroom): Offers generous storage space, perfect for organizing wardrobes without crowding the bedroom. - Flooring: Mix of laminate and carpet, providing both durability and softness depending on the space. - Ceiling Height (9 Feet): Creates a sense of spaciousness and balanced proportions throughout the home. - Layout: Open-concept main floor promotes easy flow between living, dining, and kitchen areas, perfect for family life or entertaining. - Furnishing: Delivered unfurnished, ready to be personalized to your own design preferences. - Natural Light: Large windows allow sunlight to fill the space, reducing lighting costs and enhancing everyday mood. **BUILDING AMENITIES
- View: Peaceful courtyard and backyard views add visual serenity to the setting. - Full Driveway: Ideal for families, guests, or multi-driver households. - Backyard Access: Outdoor space included, ideal for gardening, recreation, or unwinding in the open air.Community Amenities- Outdoor parking- Convenience store- Private yard- Public transit- Shopping nearby- Parks nearby- Schools nearby- No Smoking allowed- Go Transit- Restaurants- Costco- Parking- full driveway- Shopping Nearby- UnfurnishedSuite Amenities- Air conditioner- Fridge- Stove- Washer in suite- Dishwasher available- Ensuite bathroom- Dryer in suite- Central air conditioning- Laminate Floors- Central HVAC- Central Heating- private terrace- Carpet in Bedroom- Backyard/Courtyard View- Walk-in closets (Primary Bedroom Only)
289 Dolman St
Woolwich, ON N0B 1M0
Apartment building
4 beds
In-unit laundry (W/D)
Available units
This building may have units for rent. Select a unit to contact.
What's special
Well-sized bedroomsOpen-concept layoutUpdated surfacesUpgraded bathroomsUpgraded kitchenPlenty of natural lightModern cabinetry
Facts, features & policies
Unit features
Appliances
- Dishwasher
- Dryer
- Refrigerator
- Washer
Neighborhood: N0B
Areas of interest
Use our interactive map to explore the neighborhood and see how it matches your interests.
Travel times
Walk, Transit & Bike Scores
Nearby schools in Woolwich
GreatSchools rating
No schools nearby
We couldn't find any schools near this home.
Market Trends
Rental market summary
The average rent for all beds and all property types in Woolwich, ON is $2,199.
Average rent
$2,199
Month-over-month
-$103
Year-over-year
-$1,301
Available rentals
8
Frequently asked questions
Does 289 Dolman St have in-unit laundry?
Yes, 289 Dolman St has in-unit laundry for some or all of the units.
What neighborhood is 289 Dolman St in?
289 Dolman St is in the N0B neighborhood in Woolwich, ON.
