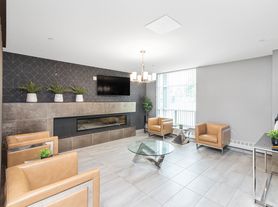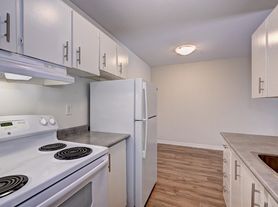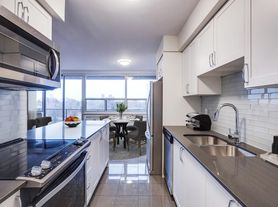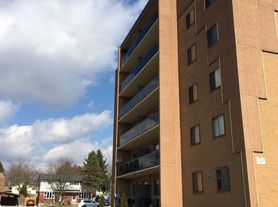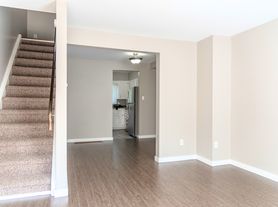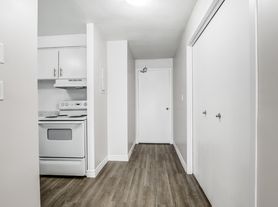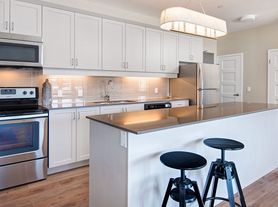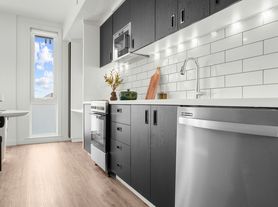Welcome to this beautifully finished 3-bedroom, 3-bathroom townhome in the rapidly growing city of Woodstock. Thoughtfully upgraded throughout, this home features an all-brick exterior, 9' ceilings on the main level, and an oversized single garage with automatic opener. The custom kitchen is equipped with stainless steel appliances, including a fridge, stove, dishwasher, and microwave, paired with elegant cabinetry and a functional layout that flows into the dining area. Step directly from the dining space onto a wood deck, perfect for entertaining or relaxing, offering a seamless indoor-outdoor living experience.An oak staircase with wrought iron spindles leads to the upper level, where you'll find a spacious primary suite complete with a walk-in closet and 4-piece ensuite, plus two generously sized additional bedrooms. A large unfinished basement provides ample storage. Conveniently located near schools, public transit, playgrounds, shopping centres, and just minutes from Highways 401 & 403.
292 Falcon Dr
Woodstock, ON N4T 0C1
Apartment building
3 beds
What’s available
This building may have units for rent. Select a unit to contact.
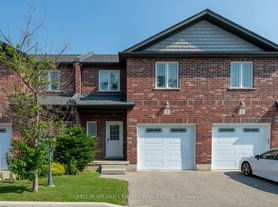
C$2,500
3 bd, 3 ba
-- sqft
For rent - Unit 3
MLS ID #X12275719, KELLER WILLIAMS ENERGY REAL ESTATE
What's special
Spacious primary suiteWood deckCustom kitchenElegant cabinetryAll-brick exteriorStainless steel appliancesWalk-in closet
Neighborhood: N4T
Areas of interest
Use our interactive map to explore the neighborhood and see how it matches your interests.
Travel times
Walk, Transit & Bike Scores
Nearby schools in Woodstock
GreatSchools rating
No schools nearby
We couldn't find any schools near this home.
Market Trends
Rental market summary
The average rent for all beds and all property types in Woodstock, ON is $2,250.
Average rent
$2,250
Month-over-month
+$285
Year-over-year
+$260
Available rentals
38
Frequently asked questions
What neighborhood is 292 Falcon Dr in?
292 Falcon Dr is in the N4T neighborhood in Woodstock, ON.
