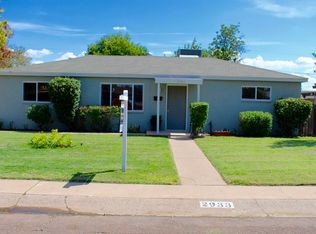This beautiful split floor plan house has five bedrooms and a study, two and half baths, a huge family room with a built-in entertainment center, and a very large kitchen. The kitchen has a refrigerator, dishwasher, gas stove and ample storage space. Master bedroom has a full bath and a walk-in closet with closet organizer. The house is professionally painted, both interior and exterior. There are tile floors, blinds and ceiling fans throughout. The inside laundry room has a washer and dryer, and gas hot water heater. and Trane air conditioner. Twenty' wide RV gate, garage/workshop, and separate storage in the back. Located in a great neighborhood and conveniently accessible to the I-17 freeway. no smoking. rent is due on the first. one month security deposit. Cleaning 750. Pet is 500. large dogs have pet rental
This property is off market, which means it's not currently listed for sale or rent on Zillow. This may be different from what's available on other websites or public sources.
