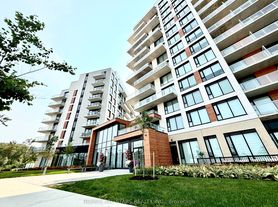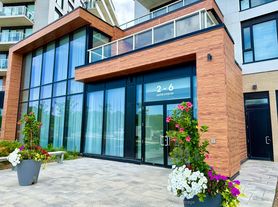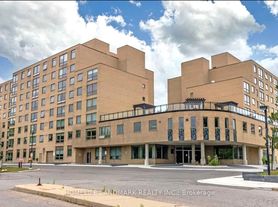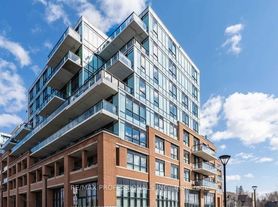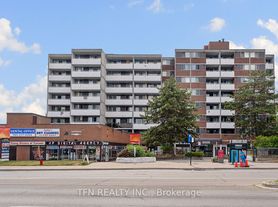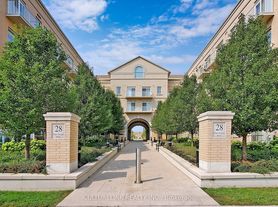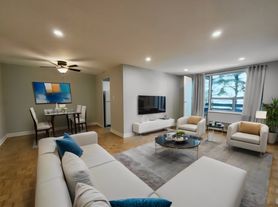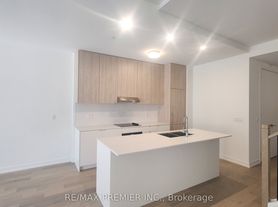Discover the allure of contemporary living in this newly constructed 3-bedroom condo townhouse in Elgin Mills, ideally situated in sought-after Richmond Hill. This Upper Model Townhouse offers a luxurious living featuring 1,664 sqft indoors and an additional 630 sqft of outdoor space. The main floor, comprising the kitchen, living room, and dining room, welcomes you with impressive 10ft ceilings. A culinary haven awaits in the open-concept kitchen, adorned with a stylish island and quartz Arctic Sand countertops. Complemented by two walk-out balconies and a generous 29x16 ft private rooftop terrace equipped with an outdoor gas line for convenient BBQ hookups. Convenience is key, with proximity to Richmond Green Park, public transit, schools, recreation facilities, Walmart, & Costco an ideal urban address on Bayview Ave.
3 Steckley House Ln
Richmond Hill, ON L4S 0N2
Apartment building
3 beds
What’s available
This building may have units for rent. Select a unit to contact.
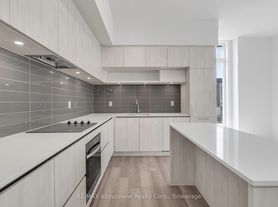
C$3,500
3 bd, 3 ba
-- sqft
For rent - Unit Townhouse 802
MLS ID #N12306035, RE/MAX Aboutowne Realty Corp., Brokerage
What's special
Quartz arctic sand countertopsStylish islandPrivate rooftop terraceOpen-concept kitchenOutdoor gas lineTwo walk-out balconies
Neighborhood: The Hill
Areas of interest
Use our interactive map to explore the neighborhood and see how it matches your interests.
Travel times
Walk, Transit & Bike Scores
Nearby schools in Richmond Hill
GreatSchools rating
No schools nearby
We couldn't find any schools near this home.
Market Trends
Rental market summary
The average rent for all beds and all property types in Richmond Hill, ON is $2,700.
Average rent
$2,700
Month-over-month
$0
Year-over-year
-$100
Available rentals
630
Frequently asked questions
What neighborhood is 3 Steckley House Ln in?
3 Steckley House Ln is in the The Hill neighborhood in Richmond Hill, ON.
