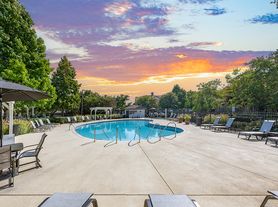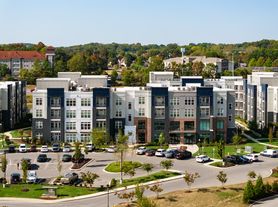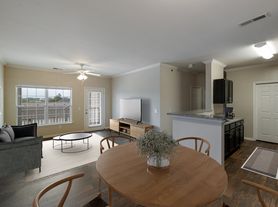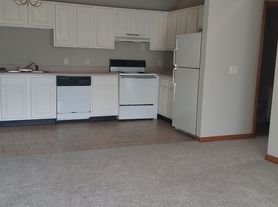Experience luxury and comfort in this stunning 5-bedroom, 3.5-bath home featuring a spacious 2-car garage plus room for 6 additional vehicles in the driveway. The heart of the home is the open-concept kitchen, dining, and living area perfect for entertaining family and friends. Upstairs, a second living area provides an ideal space for a home theater, game room, or lounge. Modern upgrades throughout, abundant natural light, and generous living spaces make this property the ultimate place to call home.
Tenant responsible for all utilities, including water, electricity, internet, and cable TV. Tenant also responsible for HOA fee of $60/month.
Other Policies:
Lease duration: 12 months minimum.
No smoking inside the property.
Pets considered on a case-by-case basis with additional fee.
316 Casita Dr
La Vergne, TN 37086
Apartment building
4-5 beds
What’s available
This building may have units for rent or for sale. Select a unit to contact.
What's special
Open-concept kitchenAbundant natural lightGenerous living spacesModern upgrades
Facts, features & policies
Unit features
Appliances
- Dishwasher
- Oven
- Refrigerator
Flooring
- Carpet
- Hardwood
Heating
- Heat pump
Neighborhood: 37086
Areas of interest
Use our interactive map to explore the neighborhood and see how it matches your interests.
Travel times
Walk, Transit & Bike Scores
Nearby schools in La Vergne
GreatSchools rating
- 7/10Rock Springs Elementary SchoolGrades: PK-5Distance: 1.3 mi
- 6/10Rock Springs Middle SchoolGrades: 6-8Distance: 1.1 mi
- 8/10Stewarts Creek High SchoolGrades: 9-12Distance: 3.4 mi
Frequently asked questions
What is the walk score of 316 Casita Dr?
316 Casita Dr has a walk score of 9, it's car-dependent.
What schools are assigned to 316 Casita Dr?
The schools assigned to 316 Casita Dr include Rock Springs Elementary School, Rock Springs Middle School, and Stewarts Creek High School.
What neighborhood is 316 Casita Dr in?
316 Casita Dr is in the 37086 neighborhood in La Vergne, TN.








