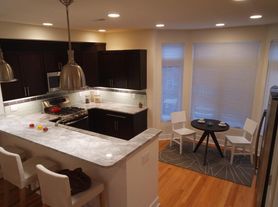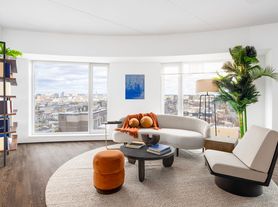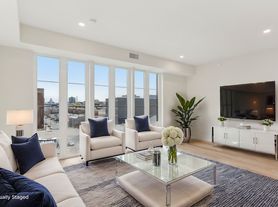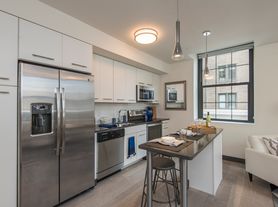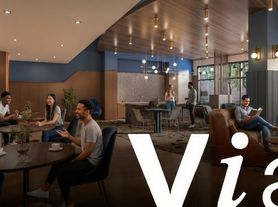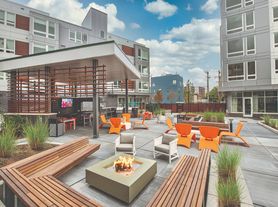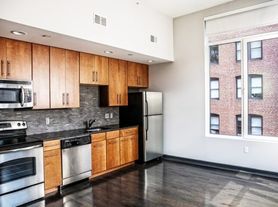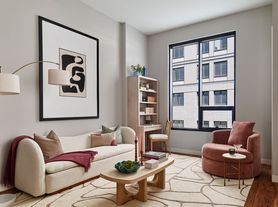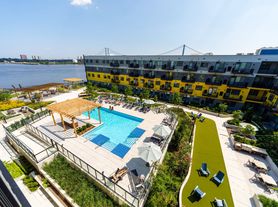319 Montrose St
Philadelphia, PA 19147
Available units
What's special
Facts, features & policies
Unit features
Appliances
- Dishwasher
- Dryer
- Freezer
- Oven
- Refrigerator
- Washer
Flooring
- Hardwood
- Tile
Neighborhood: Queen Village
- Historic AreaRich history reflected in architecture, landmarks, and charming old-town character.Dining SceneFrom casual bites to fine dining, a haven for food lovers.Walkable StreetsPedestrian-friendly layout encourages walking to shops, dining, and parks.Community VibeStrong neighborhood connections and community events foster a friendly atmosphere.
Anchored by Queen Village, Bella Vista, and Hawthorne, 19147 blends historic rowhouse charm with urban energy: cobblestone side streets, the 9th Street Italian Market’s open-air stalls, South Street’s indie shops and the TLA, Fabric Row, and community hubs like the Fleisher Art Memorial. You’ll find a lively dining scene—BYOB trattorias, bakeries like Isgro, destination pizzas at Angelo’s, and cozy coffee spots such as Shot Tower and Function—plus Sunday strolls at the Headhouse Farmers Market. Green pockets (Cianfrani, Mario Lanza, Weccacoe, Jefferson Square) and dog-friendly spaces make it easy to unwind. Daily life is walk-first and bike-friendly, with groceries at Whole Foods and GIANT Heirloom on South and an ACME near Reed, along with plenty of gyms and yoga studios. Expect four distinct seasons. Per Zillow Rental Manager market trends in recent months, median rents hover in the low-to-mid $2,000s, with most listings ranging from the upper $1,000s to low $3,000s depending on size. Transit and highway access put Center City and the waterfront close by; the area feels welcoming for both families and pets.
Powered by Zillow data and AI technology.
Areas of interest
Use our interactive map to explore the neighborhood and see how it matches your interests.
Travel times
Walk, Transit & Bike Scores
Nearby schools in Philadelphia
GreatSchools rating
- 7/10Nebinger George W SchoolGrades: PK-8Distance: 0.3 mi
- 3/10Furness Horace High SchoolGrades: 9-12Distance: 0.9 mi
Frequently asked questions
319 Montrose St has a walk score of 94, it's a walker's paradise.
The schools assigned to 319 Montrose St include Nebinger George W School and Furness Horace High School.
Yes, 319 Montrose St has in-unit laundry for some or all of the units.
319 Montrose St is in the Queen Village neighborhood in Philadelphia, PA.
