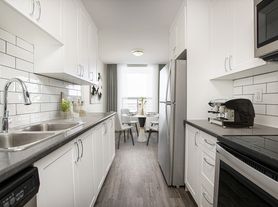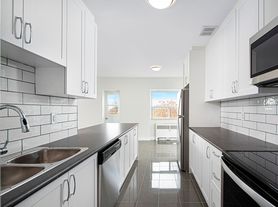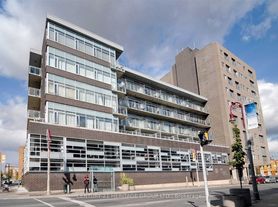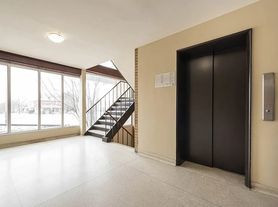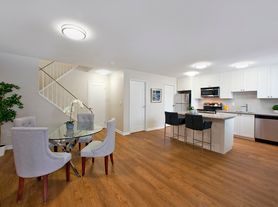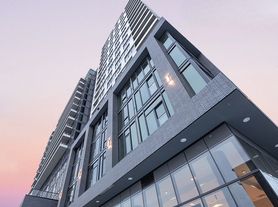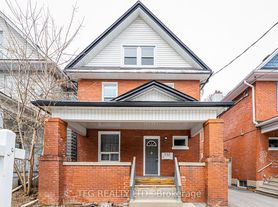SPACIOUS 2 BED+DEN MAIN LEVEL WITH MODERN UPGRADES & SUNLIT LIVING
Welcome to your next chapter in this newly renovated 2+Den residence, where bright open spaces, upgraded finishes, and 1400 SQFT of thoughtfully designed living meet the needs of modern families and working professionals alike. Nestled in a serene, courtyard-facing setting, this home offers warmth, comfort, and practicality in equal measure.
KEY PROPERTY DETAILS:
Type: Main-Level
Bedrooms: 2 Bedrooms + Den
Bathrooms: 1 Full Bathroom
Size: 1,400 SQF
Parking: 1 Spot Included
Utilities: All Utilities are included
Availability: October 6, 2025
UNIT AMENITIES:
-Condition: This spacious unit is newly renovated, blending fresh design with classic comfort.
-Upgraded Kitchen: Features sleek stainless steel appliances, modern Formica countertops, and ample cabinetry, ideal for home cooking and entertaining.
-Bathrooms: Includes a clean, upgraded full bathroom with stylish finishes (not en-suite).
-Laundry: Convenient pay-per-use laundry available within the building.
-Closets: Regular closets in each bedroom provide practical and functional storage.
-Flooring: Durable laminate flooring adds a modern touch and is easy to maintain.
-Ceiling: Soaring 9-foot ceilings elevate the space and add to the open feel.
-Furnishing: Offered unfurnished, make it entirely your own.
-Layout: A bright open-concept layout designed for flexibility, comfort, and flow.
-Natural Light: Tons of natural light pour into the home, enhancing every room.
BUILDING AMENITIES:
View: Overlooks a quiet courtyard and shared backyard, creating a peaceful atmosphere.
Backyard Access: Enjoy access to a shared backyard, perfect for quiet afternoons or morning coffee.
Driveway: Includes access to a dedicated driveway parking space a rare bonus.
NEIGHBORHOOD:
Live in a connected and welcoming community, close to parks, schools, shopping, and transit. Whether you're working remotely or commuting to the city, this location offers the ideal blend of peaceful surroundings and urban convenience. A wonderful option for growing families or professionals who need extra space without compromising style.
Call or text today to schedule your private showing.
32 Brock St W
Oshawa, ON L1G 1R4
Apartment building
2 beds
Available units
This building may have units for rent. Select a unit to contact.
What's special
Ample cabinetrySleek stainless steel appliancesUpgraded finishesBright open spacesThoughtfully designed livingSerene courtyard-facing settingModern formica countertops
Facts, features & policies
Unit features
Appliances
- Refrigerator
Neighborhood: O'Neill
Areas of interest
Use our interactive map to explore the neighborhood and see how it matches your interests.
Travel times
Walk, Transit & Bike Scores
Nearby schools in Oshawa
GreatSchools rating
No schools nearby
We couldn't find any schools near this home.
Frequently asked questions
What neighborhood is 32 Brock St W in?
32 Brock St W is in the O'Neill neighborhood in Oshawa, ON.

