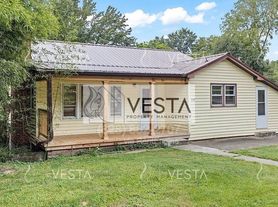34 Huffman Rd
Asheville, NC 28806
Apartment building
2 beds
Available units
This building may have units for rent or for sale. Select a unit to contact.
Neighborhood: 28806
Areas of interest
Use our interactive map to explore the neighborhood and see how it matches your interests.
Travel times
Walk, Transit & Bike Scores
Walk Score®
/ 100
Car-DependentTransit Score®
/ 100
Some TransitBike Score®
/ 100
Somewhat BikeableNearby schools in Asheville
GreatSchools rating
- 4/10Johnston ElementaryGrades: PK-4Distance: 0.5 mi
- 6/10Clyde A Erwin Middle SchoolGrades: 7, 8Distance: 2.8 mi
- 3/10Clyde A Erwin HighGrades: PK, 9-12Distance: 2.7 mi
Frequently asked questions
What is the walk score of 34 Huffman Rd?
34 Huffman Rd has a walk score of 38, it's car-dependent.
What is the transit score of 34 Huffman Rd?
34 Huffman Rd has a transit score of 29, it has some transit.
What schools are assigned to 34 Huffman Rd?
The schools assigned to 34 Huffman Rd include Johnston Elementary, Clyde A Erwin Middle School, and Clyde A Erwin High.
What neighborhood is 34 Huffman Rd in?
34 Huffman Rd is in the 28806 neighborhood in Asheville, NC.
