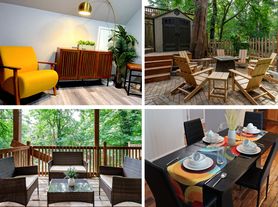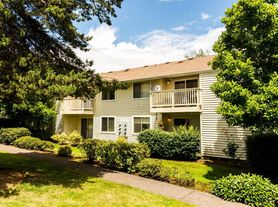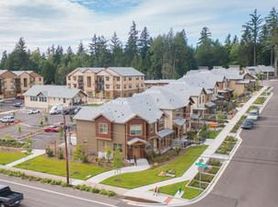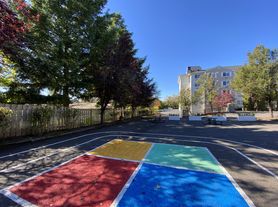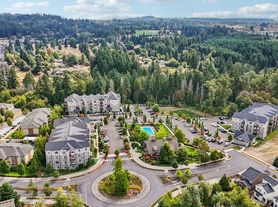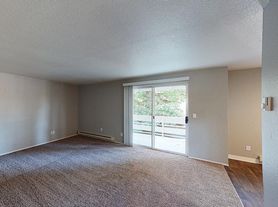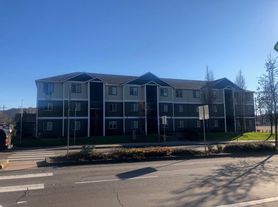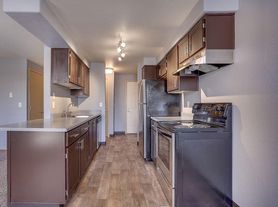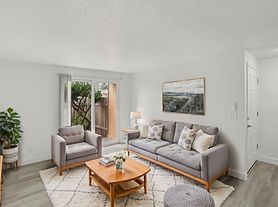This spacious contemporary FURNISHED 7BR, 3.5BA home sleeps 16, blending comfort, space and modern elegance with plenty of room for families or groups that travel for a profession. Open air skylights on upper floors (4 BD 2.5 BA) allow an airy feeling with access to multi-level outdoor decks. Lower level 3/1 apartment has a separate side entrance and both spaces share a game room on the lower level and multiple outdoor decks and backyard.
Fully stocked, gourmet kitchen upstairs and efficiency kitchen downstairs with a bbq outside on the deck. Gather in open living spaces or relax in the lush, green backyard on the decks or fire pit. Catch zzzz's on the chaise loungers on deck for a contemplative or collaborative experience with a lush green forest backyard.
Just minutes from Portland, shopping, restaurants, outdoor waterfalls, skiing, hiking, kiteboarding and windsurfing, alongside family and artistic adventures. It's the perfect spot to relax, retreat or work from home.
The private entrance off the Master Bedroom with a king size bed opens to the lush green yard with a spiral staircase to the upper deck. The master suite offers space for cuddling with comfy seating and a spacious bath with jacuzzi, shower, walk in closet and plenty of private space for relaxing or working.
The home features all bedrooms upstairs with a shared bath with double sinks and tub/shower. Skylights offer an open air feel on the second floor with a luxury spa chair underneath. The second bedroom has a fresh airy quality to it with a queen bed and desk with office space. The extra spacious third bedroom offers a king bed, lounge chair seating arrangement and desk over the window. The fourth bedroom offers twin bunk beds with a teepee for play and private space for kids.
The modern contemporary FURNISHED downstairs apartment offers queen beds in 2 bedrooms, as well as another open bedroom separated by a partition off the living room/dining room area.
The entire home is a serene, spacious get-a-way for multi-family or group experiences with open plan kitchen, living -dining -family rooms. Both 4/2.5 and 3/1 spaces share a "bonus" game room downstairs with exercise bike, bean bag chairs, TV, fooseball, Xbox, pacman, and board games for every age, in addition to plenty of indoor/outdoor spaces to stretch out, work-out or work from home.
Keyless entry access to the home. Park in a 2 car garage or 2 car driveway or on the street.
Our Home includes hi-speed internet.
Utilities are additional: Gas, Electric, Internet, Trash removal,water.
7 Bedrooms
2 King Beds
4 Queen Bed
2 Twin Bunks
Game Room Ground Level includes
1 Convertible Sofa (Queen)
1 Spa Chair
2 Bean Bag Chairs
TV, XBox, PacMan
Board Games, FooseBall table
Exercise bike, Yoga Mat
Option to use your favorite streaming channels
Shared outdoor space includes
2 Chaise Loungers on the deck
1 Egg Chair on the deck
Multiple seating on the deck
1 Fire Pit with 6 Adirondack Chairs
2 Chairs on the front porch
Pets
$350 charge (one animal allowed)
Please indicate what breed, age, size and weight of your pet to be cleared. Please show confirmation of vaccines. Cleaning fee is mandatory - to be discussed and will be extra charge
Dogs must be under 40 lbs, potty trained and continent. Cats must be declawed. No rottweiler, pitbull or aggressive breeds.
Not responsible for any accidents with furniture, property or humans.
There will be additional fees for any damages.
Pet waste must be promptly disposed of in the trash.
Dogs must be crated when nobody is home and animals are not allowed on furniture or beds. Dogs require a leash to walk in the neighborhood.
If the pet disturbs neighbors (barking, etc..) tenant will be asked to correct behavior or remove the pet.
Any damage (scratch marks, stains, odors, shredded or ripped items) will be charged to the tenant.
Failure to document any additional animals beyond one, will be grounds for additional fines and cancellation of contract.
For ESAs, there must be proof of official ESA documentation and license number on official letterhead paperwork.
Top Nearby Attractions
Multnomah Falls 16 miles
Ski Bowl, Timberland, Mt Hood, The Meadows ski lodges 40-50 mins
Colombia River Gorge hiking 20 min
Iconic 620-foot waterfall at Columbia River Gorge.
Portland Japanese Garden 30 minutes
Tranquil garden retreat - Washington Park, Portland.
Crown Point Vista House 25 minutes
Historic sweeping panoramic views over Columbia River.
Mount Hood National Forest 1 hour
OxBow canoeing camping and picnic area - 20 mins
Year-round outdoor adventures hiking, alpine lakes
Airport 14 miles
Parks 2 miles
Local Shopping 3 miles
Schools 3 miles
Downtown Portland 17 miles
Boutiques, food carts, coffee shops, breweries, museums, and Powell's City of Books.
Corporations nearby
Nike, Walmart, Amazon, The Home Depot, Frito-Lay, Lowe's. Intel, Providence Health & Services, Precision Castparts, StanCorp Financial Group, FLIR Systems and many technology firms.
Hospitals and Medical Centers
Legacy Mt Hood Medical Center
Providence Portland Medical Center
Adventist Health Portland
Kaiser Sunnyside Medical
Peace Health Southwest Medical Center
Physicians Hospital
OHSU
Kaiser Permanente
Shriners Hospital for Children
Holladay Park Medical Center
St Joseph Community Hospital
Providence St Vincent Hospital
Legacy Salmon Creek Medical Center
Legacy Good Samaritan Medical Center
Providence Williamette Falls Medical Center
Skyline Hospital
Hillsboro Medical Center
Providence Hood River Medical Center
Lease is flexible. Can be weekly, monthly or TBD. The home is FURNISHED. Utilities additional. Parking includes a 2 car garage, driveway and street parking.
Weekly, monthly or negotiated term. Utilities not included (internet, gas, electric, trash/water). Furnished. 2 Car Garage.
3541 SW Wonderview Ave
Gresham, OR 97080
Apartment building
7 beds
In-unit laundry (W/D)
Available units
This building may have units for rent. Select a unit to contact.
What's special
Chaise loungers on deckTeepee for playMultiple outdoor decksDouble sinksMulti-level outdoor decksMaster suiteOpen air skylights
Facts, features & policies
Unit features
Appliances
- Dishwasher
- Dryer
- Freezer
- Oven
- Refrigerator
- Washer
Flooring
- Carpet
- Hardwood
- Tile
Neighborhood: Southwest
Areas of interest
Use our interactive map to explore the neighborhood and see how it matches your interests.
Travel times
Nearby schools in Gresham
GreatSchools rating
- 6/10Butler Creek Elementary SchoolGrades: K-5Distance: 0.3 mi
- 3/10Centennial Middle SchoolGrades: 6-8Distance: 2.5 mi
- 4/10Centennial High SchoolGrades: 9-12Distance: 2.2 mi
Frequently asked questions
What is the walk score of 3541 SW Wonderview Ave?
3541 SW Wonderview Ave has a walk score of 21, it's car-dependent.
What is the transit score of 3541 SW Wonderview Ave?
3541 SW Wonderview Ave has a transit score of 11, it has minimal transit.
What schools are assigned to 3541 SW Wonderview Ave?
The schools assigned to 3541 SW Wonderview Ave include Butler Creek Elementary School, Centennial Middle School, and Centennial High School.
Does 3541 SW Wonderview Ave have in-unit laundry?
Yes, 3541 SW Wonderview Ave has in-unit laundry for some or all of the units.
What neighborhood is 3541 SW Wonderview Ave in?
3541 SW Wonderview Ave is in the Southwest neighborhood in Gresham, OR.
