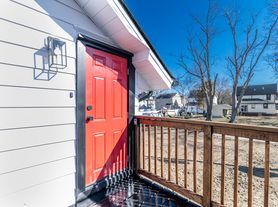This bright and airy 2-bedroom, 1-bathroom first floor apartment is located in a highly sought-after neighborhood, offering the perfect blend of comfort, convenience, and style. Welcomed into the the spacious living room with a decorative fireplace mantle, connecting to the sunroom/office providing a peaceful retreat for relaxing, tending to plants, or great work from home space. The formal dining room flows into the fully equipped modernized kitchen which features top-of-the-line stainless steel appliances, custom cabinetry, elegant finishes including quartz countertops, tile backsplash and built-in wine rack. Additional features include convenient washer and dryer hookups, full basement access offering plenty of storage, reserved parking for one vehicle in the driveway as well as off-street parking availability. Tenant is responsible for maintenance of both the front and backyardallowing you to create your own outdoor oasis. Located just minutes from shopping, dining, and entertainment, this home provides an ideal living experience.The landlord has an application process, and background checks are done via TransUnion. The application fee and the background check fee are $50 ($14 application fee & $36 background check fee). Please ensure you are well qualified before applying; the fees are non-fundable. The tenants will pay a utility fee for water and sewage, the utility fee is a $75 per month in addition to the monthly rent and it would be considered additional rent. Gas and electric will be put under the tenant's name and they will be responsible for it directly. The Pet Deposit is a Pet Fee of $500, not a refundable deposit or a deposit; it is a fee. It is paid one time at move-in. One month of rent is required upfront, plus utility fee, and the 1.5 months of SD at move-in. Move-in fee of $250. Applicants are processed based on requirements and not "first-come first-serve" basis. Please make sure see the property in person before applying. Please get in touch with the property manager with *ANY* further inquiries. Full home virtual tour, please note this lease includes the first floor unit, basement, backyard, and one reserved driveway parking spot.
3548 Elm Ave
3548 Elm Ave, Pennsauken, NJ 08109
Apartment building
2 beds
Pet-friendly
Air conditioning (central)
Available units
This building may have units for rent or for sale. Select a unit to contact.
What's special
Facts, features & policies
Building Amenities
Other
- Hookups: Washer and Dryer Hookups
Services & facilities
- Storage Space
Unit Features
Appliances
- Dishwasher
- Refrigerator
- Washer/Dryer Hookups: Washer and Dryer Hookups
Cooling
- Central Air Conditioning
Flooring
- Tile
- Vinyl: Luxury Vinyl
Other
- Backyard
- Balcony
- Basement
- Built-in Wine Rack
- Decorative Mantle
- Eat-in-kitchen
- Formal Dining Room
- Fresh Paint
- High Efficient Appliances
- Highly Efficient Appliance
- Oven/range Electric
- Patio Balcony: Balcony
- Quartz Countertops
- Renovated
- Reserved Parking For One
- Stainless Steel Appliance
- Sunroom/office
- Tile Backsplash
- Tile Space Backsplash
Policies
Lease terms
- OneYear
Pet essentials
- DogsAllowedLarge OK
- CatsAllowed
Neighborhood: 08109
Areas of interest
Use our interactive map to explore the neighborhood and see how it matches your interests.
Travel times
Nearby schools in Pennsauken
GreatSchools rating
- 3/10George B. Fine Elementary SchoolGrades: PK-3Distance: 0.4 mi
- 3/10Howard M Phifer Middle SchoolGrades: 6-8Distance: 0.7 mi
- 1/10Pennsauken High SchoolGrades: 9-12Distance: 2.2 mi
Frequently asked questions
What is the walk score of 3548 Elm Ave?
3548 Elm Ave has a walk score of 56, it's somewhat walkable.
What schools are assigned to 3548 Elm Ave?
The schools assigned to 3548 Elm Ave include George B. Fine Elementary School, Howard M Phifer Middle School, and Pennsauken High School.
Does 3548 Elm Ave have in-unit laundry?
3548 Elm Ave has washer/dryer hookups available.
What neighborhood is 3548 Elm Ave in?
3548 Elm Ave is in the 08109 neighborhood in Pennsauken, NJ.
