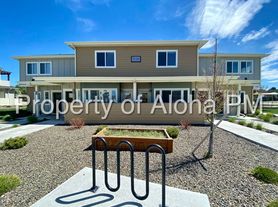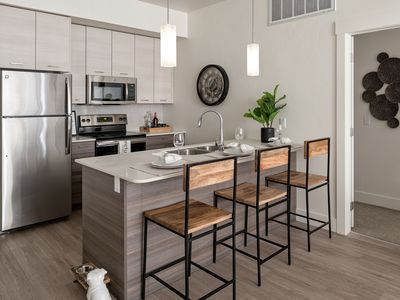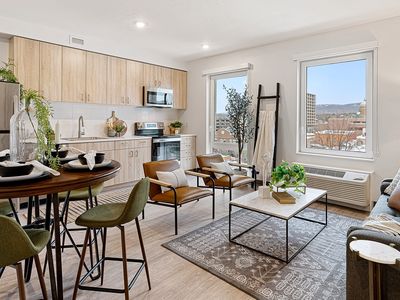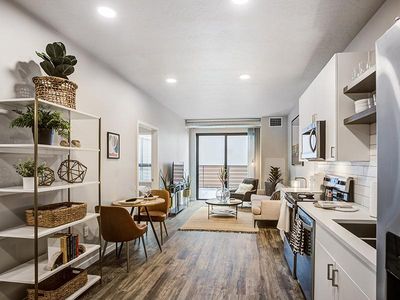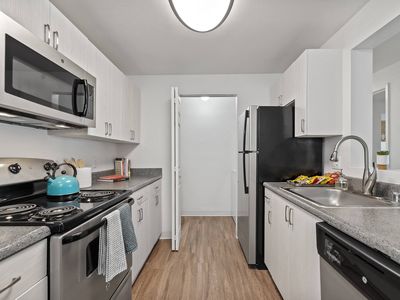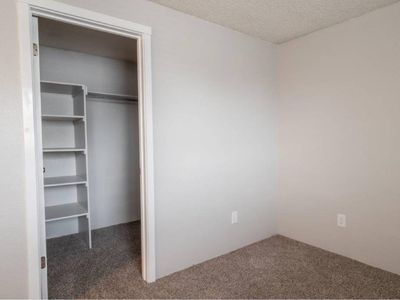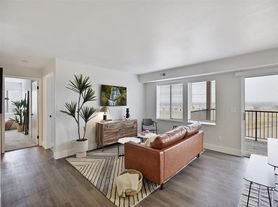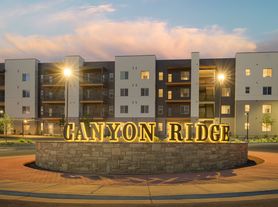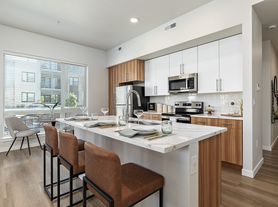This home is designed with comfort and convenience in mind, offering plenty of living space and three private patios. Step into the open living room, kitchen, and dining areaperfect for both everyday living and entertaining. The living room features two doors leading out to the front patio, while the kitchen boasts granite countertops, sleek black appliances, and a pantry. A convenient half bath is located just off the kitchen.
The main-level master bedroom provides privacy and comfort with its own ensuite bathroom, closet space, and a private patio. Upstairs, you'll find two additional bedrooms, a full bathroom, and another patio to enjoy. The stackable washer and dryer are also located upstairs for your convenience.
PHOTOS OF ANOTHER UNIT WITH SAME LAYOUT
**DO NOT FILL OUT AN APPLICATION ON ANY OTHER SITE BESIDES ALOHAPROS.COM**Tenant pays all utilities**Washer/Dryer included**One small dog considered with additional non-refundable pet fee plus monthly pet rent**Renters Benefit Package Includes: Quarterly Furnace Filter Delivery: Pest Control up to 4 times a year: 24/7 Online Services: 24/7 Maintenance: 24/7 Tenant Portal Access: Accidental Liability Coverage up to $100K per occurrence this does not include personal property**
Disclaimer: Aloha Property Management is not responsible for any inaccuracies or misprints on this website and reserves the right to make changes without notice. All available rental units can be rented at any time and are considered available until an applicant is approved, the security deposit is paid with certified funds, and the lease is executed. Applications are on a first-come-first-serve. We will notify you via email or phone call when we have begun processing your application. We cannot guarantee your place in line. If you do not receive a prompt phone call after you submit an application, it may be because there are already pending applications on the property, the property has already been rented, or if the application requirements/instructions were not followed. All availability dates are approximate and not guaranteed.
Amenities: ac, living room, kitchen, microwave, 2.5 bath, walk-in closets, covered patio, dining area, electric heat, electric stove, non-smoking, tenant pays all utilities, 3 bed, ceiling fan, pantry, washer/dryer included, no gas, one dog may be considered with non-refundable pet fee plus monthly pet rent, refrigerator, 6 plex, one designated parking spot, resident benefit package:24/7 online services:24/7 maintenance:24/7 tenant portal access: accidental liability coverage up to $100k per occurance:furnace filter delivery:pest controm upto 4 times a year
3594 E Grand Forest Dr
Boise, ID 83716
Apartment building
2-3 beds
Available units
This building may have units for rent or for sale. Select a unit to contact.
What's special
Sleek black appliancesTwo additional bedroomsStackable washer and dryerPrivate patioCeiling fanAnother patioCloset space
Facts, features & policies
Unit features
Appliances
- Refrigerator
Neighborhood: Southeast Boise
Areas of interest
Use our interactive map to explore the neighborhood and see how it matches your interests.
Travel times
Nearby schools in Boise
GreatSchools rating
- 7/10Trail Wind Elementary SchoolGrades: PK-6Distance: 0.4 mi
- 8/10Les Bois Junior High SchoolGrades: 6-9Distance: 0.4 mi
- 9/10Timberline High SchoolGrades: 10-12Distance: 2.8 mi
Frequently asked questions
What is the walk score of 3594 E Grand Forest Dr?
3594 E Grand Forest Dr has a walk score of 7, it's car-dependent.
What schools are assigned to 3594 E Grand Forest Dr?
The schools assigned to 3594 E Grand Forest Dr include Trail Wind Elementary School, Les Bois Junior High School, and Timberline High School.
What neighborhood is 3594 E Grand Forest Dr in?
3594 E Grand Forest Dr is in the Southeast Boise neighborhood in Boise, ID.
