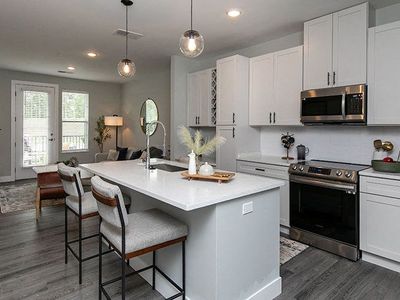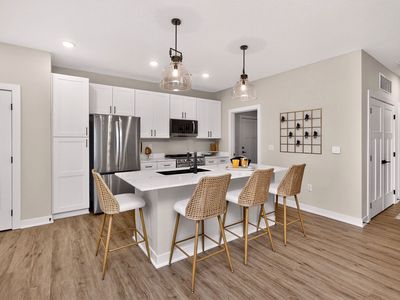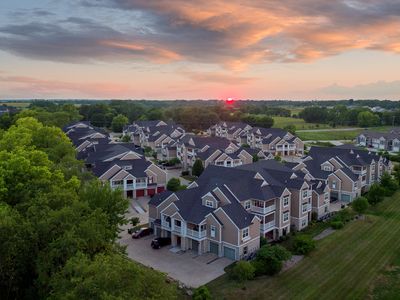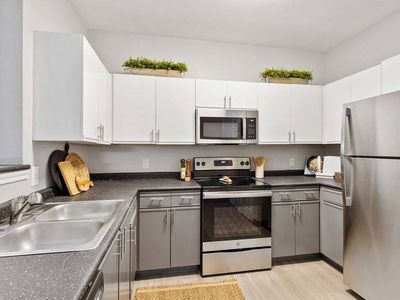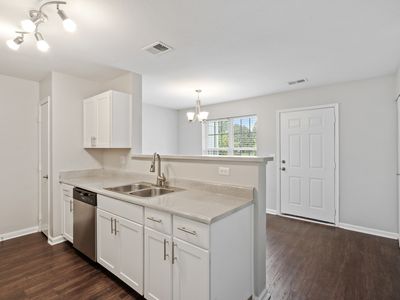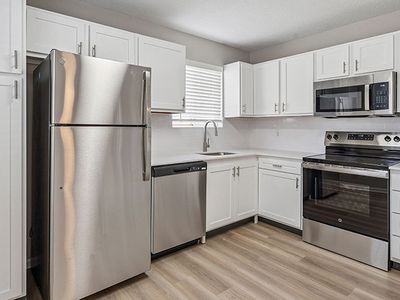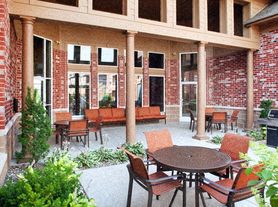Located on the edge of the city in the peace of the suburbs, 360 at Jordan West is the perfect place to call home. With a variety of high-class amenities such as climate-controlled underground parking, a resort-style pool, and 24-hour fitness center and yoga studio, everything you need is within reach when you live here.
Schedule your tour at 360 at Jordan West today!
Welcome to 360 at Jordan West, where contemporary design meets everyday convenience with spacious layouts, modern kitchens, and stylish finishes.
Special offer
360 at Jordan West
360 Bridgewood Dr, West Des Moines, IA 50266
- Special offer! Get 2 months free on select apartments. Limited time offer. Details may apply. Please contact us for more information.
Join our Priority List to receive first access to upcoming apartment homes across any three CIP communities of your choice and an automatic cash savings of $150 off your first month's rent. Contact us to learn more about Priority List perks.
Apartment building
Studio-2 beds
Pet-friendly
Covered parking
In-unit laundry (W/D)
Available units
Price may not include required fees and charges
Price may not include required fees and charges.
Unit , sortable column | Sqft, sortable column | Available, sortable column | Base rent, sorted ascending | , sortable column |
|---|---|---|---|---|
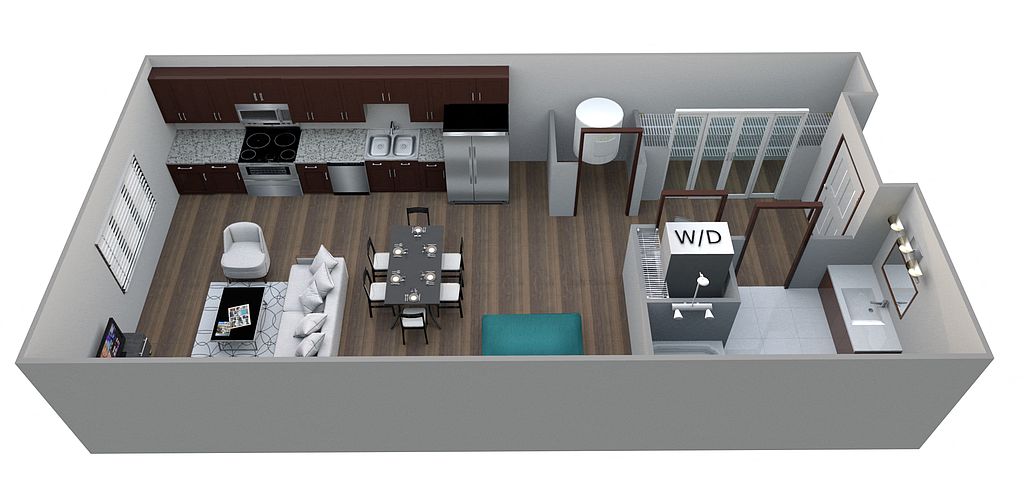 | 445 | Now | $1,101 | |
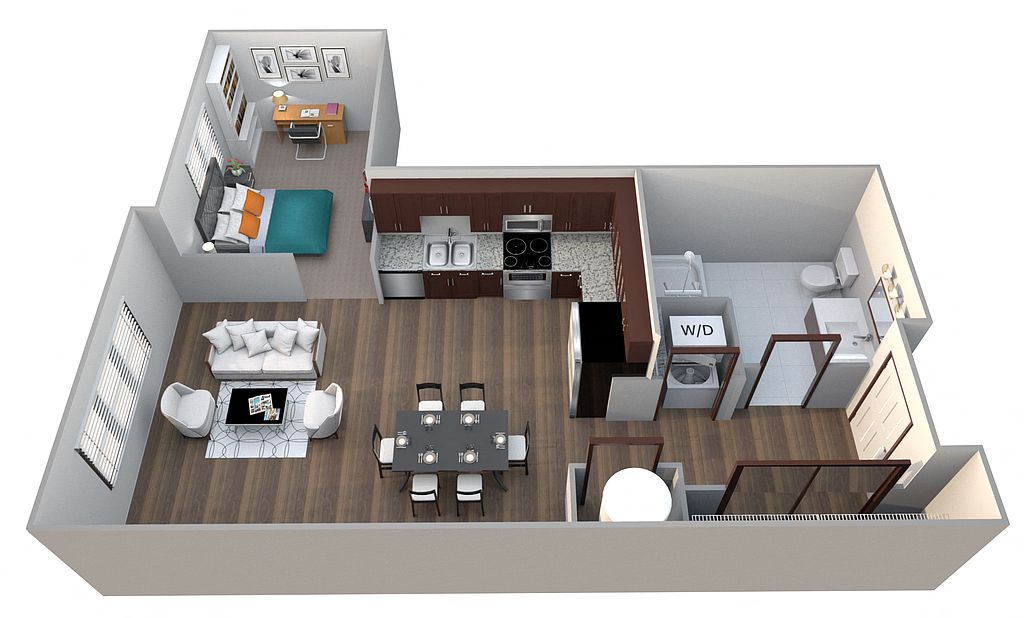 | 529 | Now | $1,214 | |
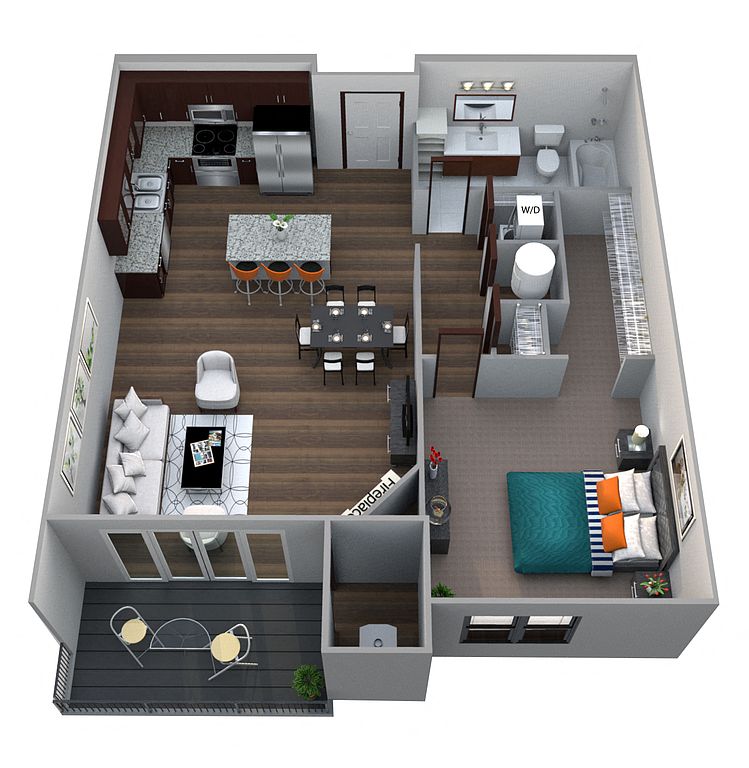 | 750 | Now | $1,278 | |
 | 750 | Now | $1,278 | |
 | 750 | Now | $1,278 | |
 | 750 | Now | $1,278 | |
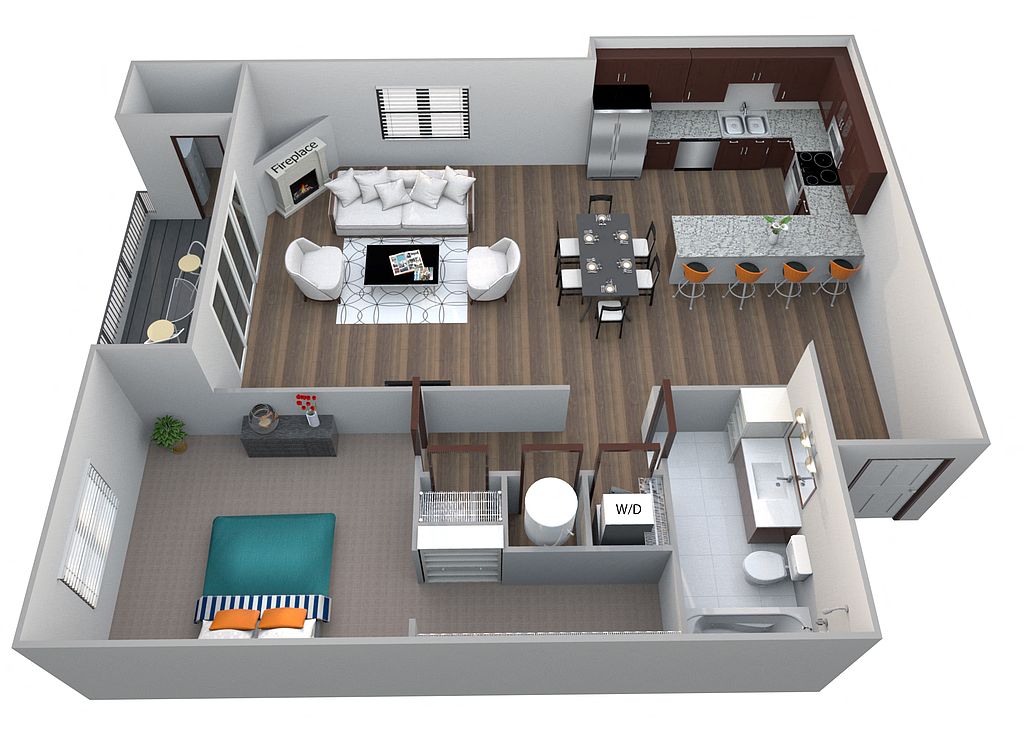 | 953 | Now | $1,476 | |
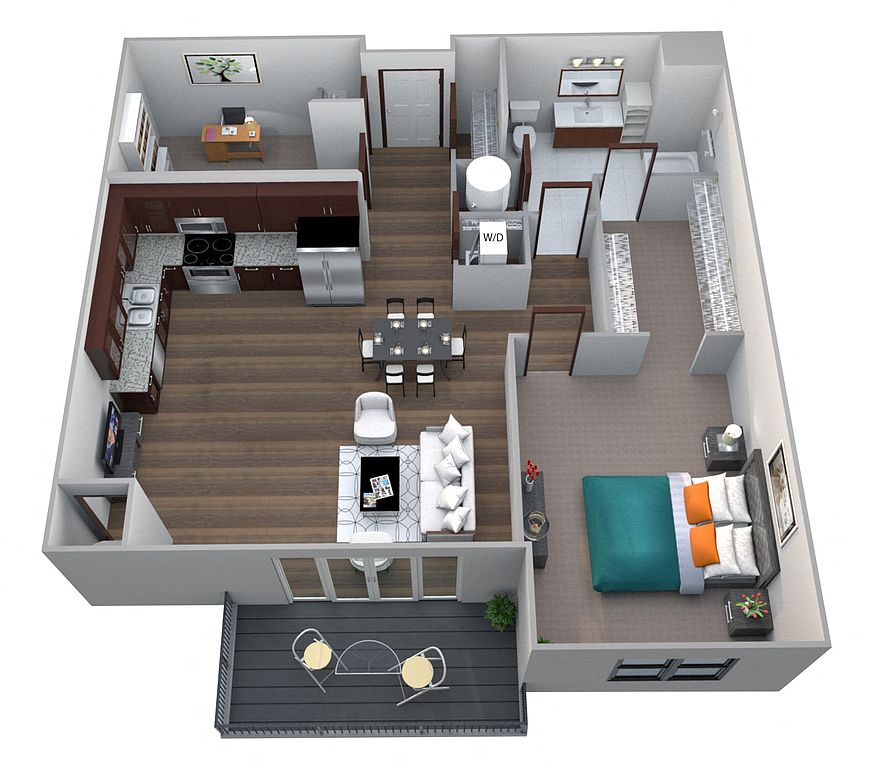 | 989 | Now | $1,511 | |
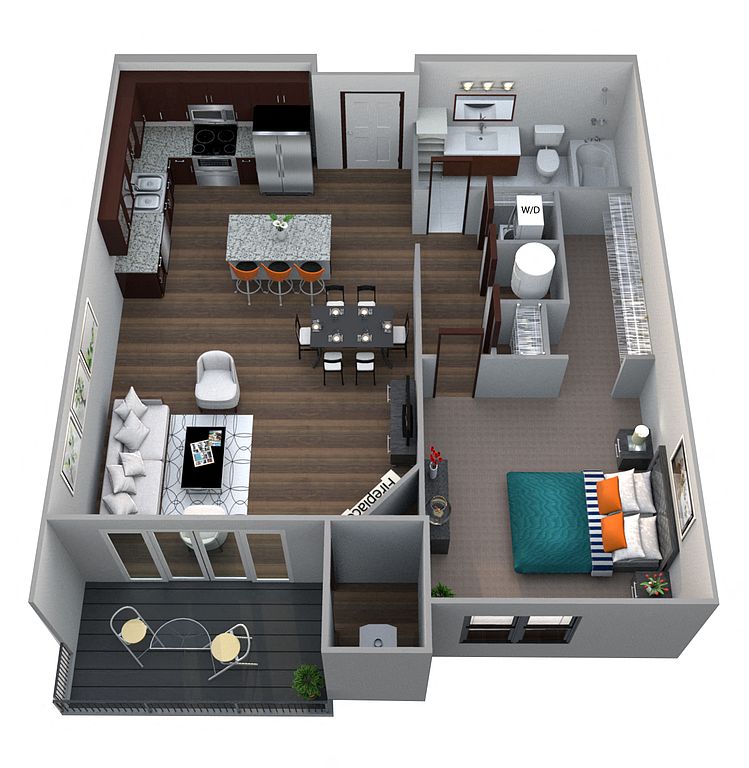 | 781 | Now | $1,540 | |
 | 989 | Now | $1,561 | |
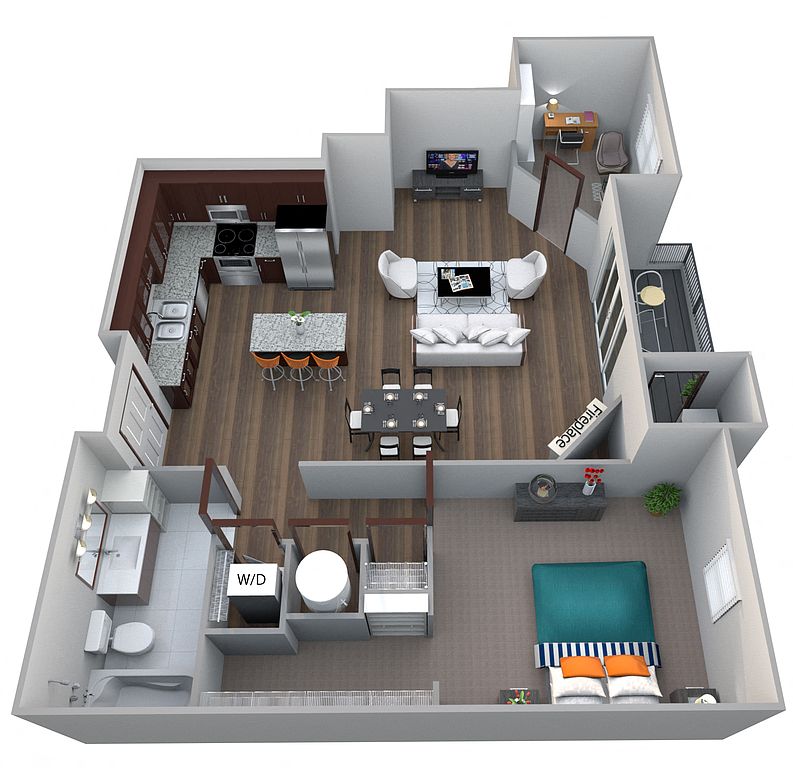 | 902 | Now | $1,581 | |
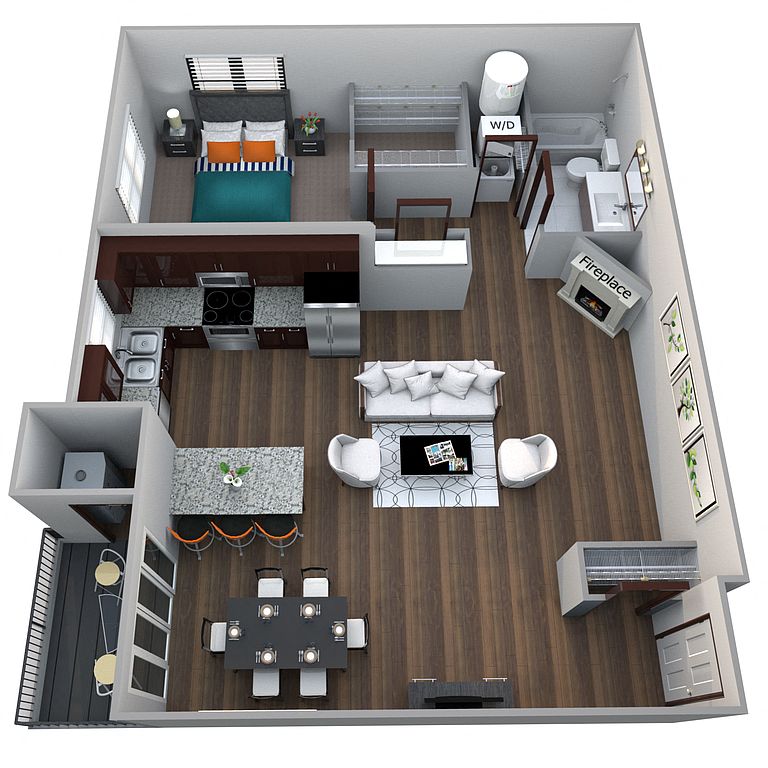 | 1,010 | Now | $1,598 | |
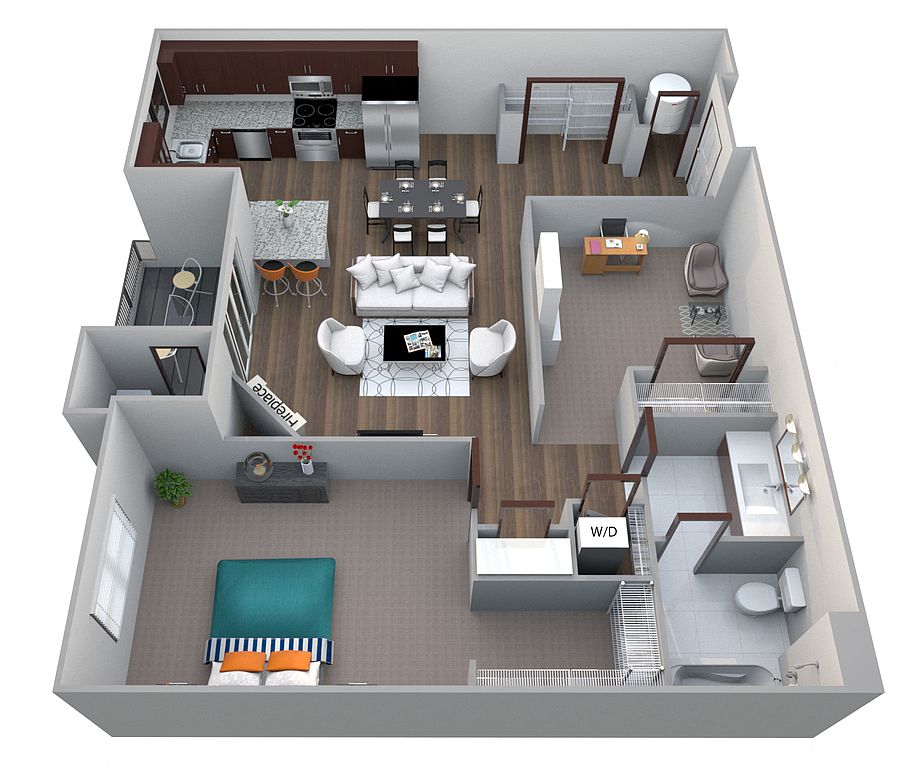 | 983 | Now | $1,606 | |
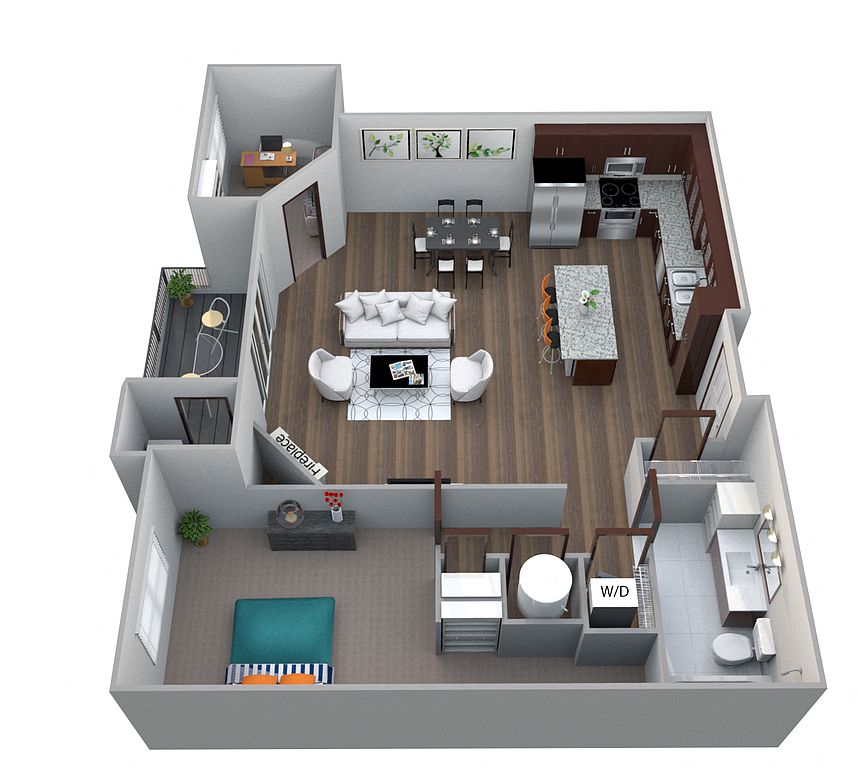 | 967 | Jan 5 | $1,609 | |
 | 989 | Dec 19 | $1,611 | |
What's special
Pet washing station
Clean pets, cleaner home
A pet washing station is rare. Less than 7% of buildings in West Des Moines have this feature.
Facts, features & policies
Building Amenities
Community Rooms
- Club House: Large clubhouse for resident use with free Wi-Fi
- Fitness Center: 24-hour fitness center
- Pet Washing Station: Pet wash stations in every building
- Recreation Room: Party room
Other
- In Unit: Washer and dryer included in each apartment
- Swimming Pool: Resort-style pool
Outdoor common areas
- Garden: Hammock garden
- Patio: Private balcony or patio*
- Trail: Located near bike trail and park
Services & facilities
- Bicycle Storage: Bike storage
- Elevator: Elevators
- Guest Suite: Guest apartment available*
- On-Site Maintenance: Award-winning onsite maintenance team with 24-hour
- On-Site Management: On-site professional management team
- Package Service: Resident packages accepted at clubhouse
- Pet Park
- Storage Space: Additional storage space available*
Unit Features
Appliances
- Dishwasher
- Dryer: Washer and dryer included in each apartment
- Garbage Disposal: Disposal
- Microwave Oven: Microwave
- Refrigerator
- Washer: Washer and dryer included in each apartment
Cooling
- Air Conditioning
- Ceiling Fan: Ceiling fans for comfort
Flooring
- Tile: Tile flooring in bathrooms
Internet/Satellite
- High-speed Internet Ready: High-speed internet (500 MB) included for $60
Other
- Fireplace: Outdoor fire place and social space
Policies
Parking
- Cover Park: Detached garages
- Detached Garage: Garage Lot
- Garage: Climate-controlled underground parking
- Off Street Parking: Off street parking available
- Parking Lot: Other
Lease terms
- 12
Pet essentials
- DogsAllowedMonthly dog rent$35One-time dog fee$300
- CatsAllowedMonthly cat rent$35One-time cat fee$300
Additional details
Dogs: Limit of 2 pets per home. No weight or age limits. Restrictions: Breed inclusive. All breeds are welcome. (Yes, we mean it.)
Cats: Limit of 2 pets per home. No weight or age limits. Declawing is not required. Restrictions: None
Pet amenities
Pet Park
Special Features
- 9-foot Ceilings
- Ability To Pay Online And By Text Message
- Community Grills
- Courtyard
- Cozy Carpeting In Bedrooms
- Digital Thermostat
- Earn Points On Rent With Bilt Rewards
- Grohe-brand Faucets & Undermount Sinks
- Large Kitchens
- Large Walk-in Closets
- Modern Fireplaces*
- Recycling
- Spa: Spa/hot tub
- Stainless-steel Appliances
- Trash Chutes On Every Floor For Convenience
- Upscale Pendant And Recessed Lighting
- Window Coverings
- Yoga Studio
Neighborhood: 50266
Areas of interest
Use our interactive map to explore the neighborhood and see how it matches your interests.
Travel times
Walk, Transit & Bike Scores
Walk Score®
/ 100
Car-DependentBike Score®
/ 100
Somewhat BikeableNearby schools in West Des Moines
GreatSchools rating
- 7/10Brookview Elementary SchoolGrades: K-5Distance: 0.3 mi
- 5/10Waukee South Middle SchoolGrades: 6, 7Distance: 2.9 mi
- 7/10Waukee Senior High SchoolGrades: 10-12Distance: 3.4 mi
Frequently asked questions
What is the walk score of 360 at Jordan West?
360 at Jordan West has a walk score of 43, it's car-dependent.
What schools are assigned to 360 at Jordan West?
The schools assigned to 360 at Jordan West include Brookview Elementary School, Waukee South Middle School, and Waukee Senior High School.
Does 360 at Jordan West have in-unit laundry?
Yes, 360 at Jordan West has in-unit laundry for some or all of the units.
What neighborhood is 360 at Jordan West in?
360 at Jordan West is in the 50266 neighborhood in West Des Moines, IA.
What are 360 at Jordan West's policies on pets?
This building has a one time fee of $300 and monthly fee of $35 for dogs. This building has a one time fee of $300 and monthly fee of $35 for cats.
Your dream apartment is waitingOne new unit was recently added to this listing.
